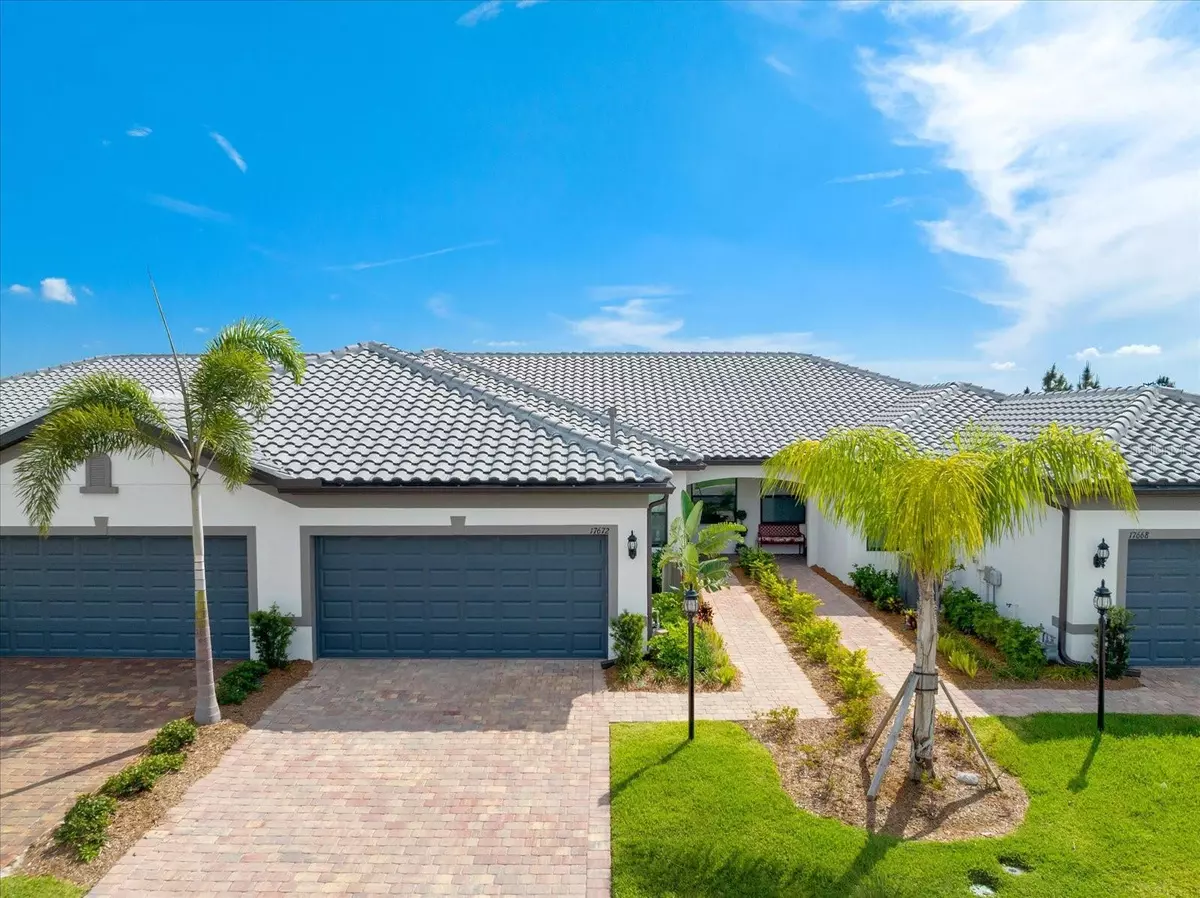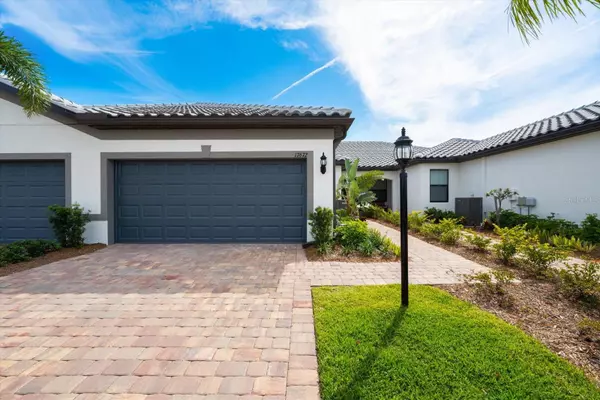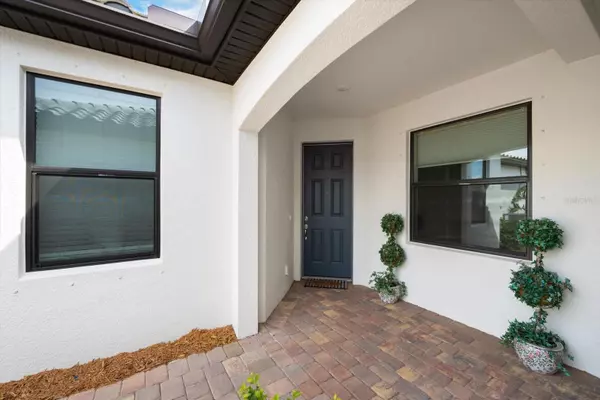$400,000
$475,000
15.8%For more information regarding the value of a property, please contact us for a free consultation.
2 Beds
2 Baths
1,458 SqFt
SOLD DATE : 12/22/2023
Key Details
Sold Price $400,000
Property Type Single Family Home
Sub Type Villa
Listing Status Sold
Purchase Type For Sale
Square Footage 1,458 sqft
Price per Sqft $274
Subdivision Del Webb Ph V Subph 5A, 5B & 5C
MLS Listing ID A4567878
Sold Date 12/22/23
Bedrooms 2
Full Baths 2
Construction Status Inspections
HOA Fees $325/qua
HOA Y/N Yes
Originating Board Stellar MLS
Year Built 2021
Annual Tax Amount $5,665
Lot Size 3,920 Sqft
Acres 0.09
Property Description
MAJOR PRICE REDUCTION! Secure this villa, now the best-priced property in Del Webb. Don't miss your chance to embark on the “cruise ship” experience of active living in Del Webb, situated in the nation's top master-planned community, Lakewood Ranch. Whether you're an investor or seeking a home of your own, this opportunity is not to be overlooked. The Seagrove Villas Model, part of a 4-plex, presents an enticing package with a whole-home generator and a fenced backyard, ideal if you have pets. Boasting an open floor plan, it comprises 2 bedrooms, 2 bathrooms, a den, and a screened lanai to relish the outdoors. The owner's ensuite offers a walk-in shower and a dual sink vanity for added convenience. The guest room is strategically separated from the owner's suite, ensuring privacy for your guests. Neutral tiles grace the main living areas, while the bedrooms and den are carpeted, providing a comfortable and welcoming ambiance. Pet lovers will appreciate the proximity of the dog park located at the end of the street. With lush greenery as its backdrop and no homes to the rear, this property offers a serene and private setting. Act swiftly, as these villas are in high demand! Don't let this golden opportunity slip away. Seize the chance to own a piece of the highly sought-after Del Webb community in Lakewood Ranch – a vibrant haven for active living.
Location
State FL
County Manatee
Community Del Webb Ph V Subph 5A, 5B & 5C
Zoning PD-R
Interior
Interior Features Ceiling Fans(s), Eat-in Kitchen, Open Floorplan, Solid Surface Counters, Solid Wood Cabinets, Split Bedroom, Thermostat, Walk-In Closet(s), Window Treatments
Heating Natural Gas
Cooling Central Air
Flooring Carpet, Ceramic Tile
Fireplace false
Appliance Dishwasher, Disposal, Dryer, Gas Water Heater, Microwave, Range, Range Hood, Refrigerator, Washer
Laundry Inside, Laundry Room
Exterior
Exterior Feature Hurricane Shutters, Irrigation System, Rain Gutters, Sidewalk, Sliding Doors
Parking Features Driveway
Garage Spaces 2.0
Community Features Buyer Approval Required, Clubhouse, Community Mailbox, Deed Restrictions, Fitness Center, Gated, Golf Carts OK, Irrigation-Reclaimed Water, No Truck/RV/Motorcycle Parking, Pool, Restaurant, Sidewalks, Special Community Restrictions, Tennis Courts
Utilities Available BB/HS Internet Available, Cable Available, Cable Connected, Electricity Available, Electricity Connected, Fiber Optics, Natural Gas Available, Natural Gas Connected, Public, Sewer Available, Sprinkler Recycled, Street Lights, Underground Utilities, Water Connected
Amenities Available Clubhouse, Fitness Center, Gated, Lobby Key Required, Pickleball Court(s), Pool, Security, Spa/Hot Tub, Tennis Court(s), Vehicle Restrictions
View Park/Greenbelt
Roof Type Tile
Porch Covered, Enclosed, Front Porch
Attached Garage true
Garage true
Private Pool No
Building
Lot Description Landscaped, Level, Sidewalk, Paved, Private
Story 1
Entry Level One
Foundation Slab
Lot Size Range 0 to less than 1/4
Builder Name Pulte/Del Webb
Sewer Public Sewer
Water Public
Architectural Style Florida, Patio Home
Structure Type Block,Stucco
New Construction false
Construction Status Inspections
Schools
Elementary Schools Robert E Willis Elementary
Middle Schools Nolan Middle
High Schools Lakewood Ranch High
Others
Pets Allowed Yes
HOA Fee Include Guard - 24 Hour,Pool,Maintenance Grounds,Management,Private Road,Security
Senior Community Yes
Ownership Fee Simple
Monthly Total Fees $325
Acceptable Financing Cash, Conventional, FHA, VA Loan
Membership Fee Required Required
Listing Terms Cash, Conventional, FHA, VA Loan
Num of Pet 2
Special Listing Condition None
Read Less Info
Want to know what your home might be worth? Contact us for a FREE valuation!

Our team is ready to help you sell your home for the highest possible price ASAP

© 2025 My Florida Regional MLS DBA Stellar MLS. All Rights Reserved.
Bought with BETTER HOMES & GARDENS REAL ES
“My job is to find and attract mastery-based agents to the office, protect the culture, and make sure everyone is happy! ”
1637 Racetrack Rd # 100, Johns, FL, 32259, United States






