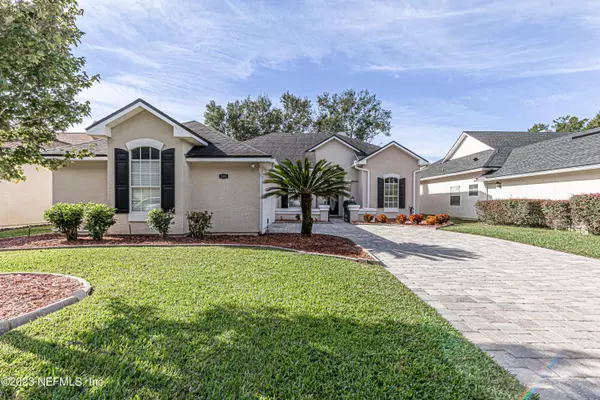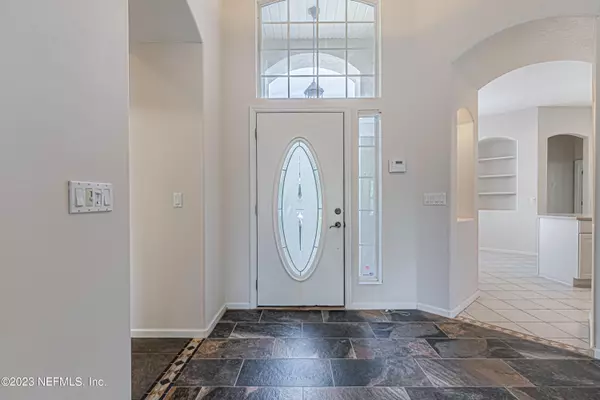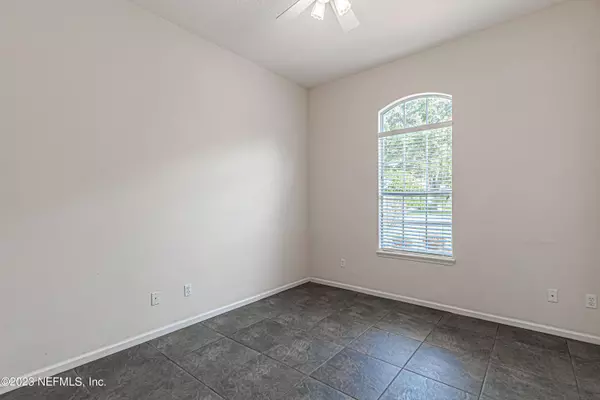$490,000
$505,000
3.0%For more information regarding the value of a property, please contact us for a free consultation.
3 Beds
2 Baths
1,944 SqFt
SOLD DATE : 02/26/2024
Key Details
Sold Price $490,000
Property Type Single Family Home
Sub Type Single Family Residence
Listing Status Sold
Purchase Type For Sale
Square Footage 1,944 sqft
Price per Sqft $252
Subdivision Julington Creek Plan
MLS Listing ID 1258746
Sold Date 02/26/24
Style Ranch
Bedrooms 3
Full Baths 2
HOA Fees $40/ann
HOA Y/N Yes
Originating Board realMLS (Northeast Florida Multiple Listing Service)
Year Built 1999
Property Description
This well maintained 3/2 home w/an attached 2 car garage is located in a highly desirable Julington Creek Plantation neighborhood, surrounded by a nature preserve.
Gated courtyard entrance w/an extended paved driveway. spacious living & dinning room combo with gas or wood burning fireplace and high ceilings. Large eat in kitchen w/center island & desk, This split floor plan offers an oversized owner suite w/walk in closet, main bathroom has double sinks, garden tub & walk in shower. Laundry room with washer/dryer connection w/a utility sink & counter. A screened patio w/hot tub leading to an outdoor patio & fenced in back yard.
Amenities include golf course and aquatic center, tennis and basketball courts, baseball and soccer fields, skateboard park and playground, bike pads and walking trails.
Close to shopping and dining and easy access to I-95 and 295.
Location
State FL
County St. Johns
Community Julington Creek Plan
Area 301-Julington Creek/Switzerland
Direction From St Rd 13 turn East to Race Track Rd then turn South onto Durbin Creek Blvd after the round about continue to CatTail Cir then to Sweetbrier Branch Ln turn East to Fox Creek house on the right
Interior
Interior Features Primary Bathroom -Tub with Separate Shower, Primary Downstairs, Split Bedrooms, Vaulted Ceiling(s), Walk-In Closet(s)
Heating Central, Electric
Cooling Central Air, Electric
Flooring Tile
Fireplaces Number 1
Fireplaces Type Gas
Furnishings Unfurnished
Fireplace Yes
Laundry Electric Dryer Hookup, Washer Hookup
Exterior
Parking Features Additional Parking, Attached, Garage
Garage Spaces 2.0
Fence Back Yard, Vinyl
Pool Community, None
Utilities Available Propane
Amenities Available Basketball Court, Clubhouse, Fitness Center, Golf Course, Jogging Path, Playground, Tennis Court(s)
Roof Type Shingle
Porch Patio, Screened
Total Parking Spaces 2
Garage Yes
Private Pool No
Building
Sewer Public Sewer
Water Public
Architectural Style Ranch
Structure Type Frame,Stucco
New Construction No
Schools
High Schools Creekside
Others
HOA Name JCP POA
Senior Community No
Tax ID 2490210220
Security Features Smoke Detector(s)
Acceptable Financing Cash, Conventional, FHA, VA Loan
Listing Terms Cash, Conventional, FHA, VA Loan
Read Less Info
Want to know what your home might be worth? Contact us for a FREE valuation!

Our team is ready to help you sell your home for the highest possible price ASAP
Bought with KELLER WILLIAMS REALTY ATLANTIC PARTNERS SOUTHSIDE

“My job is to find and attract mastery-based agents to the office, protect the culture, and make sure everyone is happy! ”
1637 Racetrack Rd # 100, Johns, FL, 32259, United States






