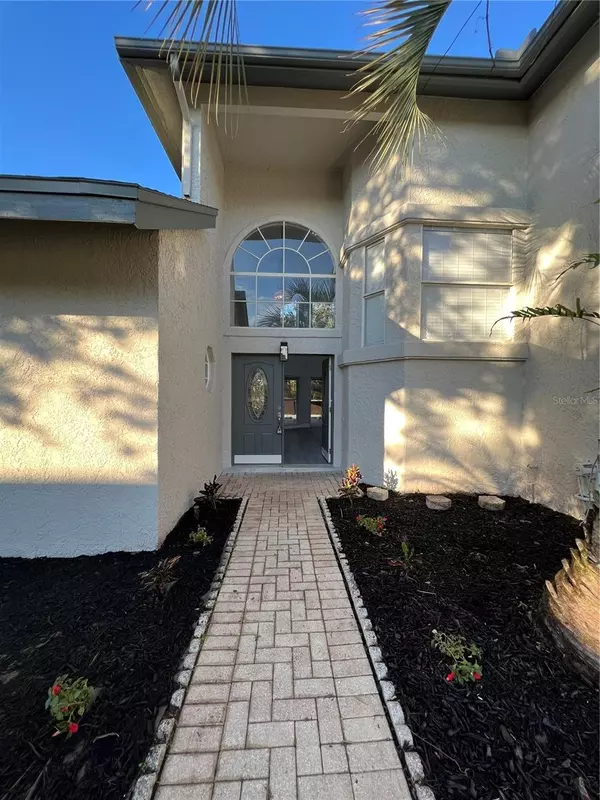$605,000
$599,900
0.9%For more information regarding the value of a property, please contact us for a free consultation.
4 Beds
4 Baths
2,777 SqFt
SOLD DATE : 03/04/2024
Key Details
Sold Price $605,000
Property Type Single Family Home
Sub Type Single Family Residence
Listing Status Sold
Purchase Type For Sale
Square Footage 2,777 sqft
Price per Sqft $217
Subdivision Lakeview Village Sec D Uni
MLS Listing ID O6167618
Sold Date 03/04/24
Bedrooms 4
Full Baths 3
Half Baths 1
Construction Status Financing
HOA Fees $11/ann
HOA Y/N Yes
Originating Board Stellar MLS
Year Built 1986
Annual Tax Amount $7,138
Lot Size 0.830 Acres
Acres 0.83
Lot Dimensions 174x207
Property Description
Stunning 4-bedroom, 2 full baths and 2 half baths pool home located in the quiet sought out neighborhood of Carriage Landing in Brandon. Almost an acre of land! plenty of space in the yard for toys or running around. No rear neighbors.
The property is completely renovated inside and out. Brand new ROOF. New Waterproof luxury vinyl floors throughout. New Kitchen cabinets and countertops. New bathrooms and vanities. New doors and hardwares. New light fixtures and ceiling fans. Fresh paint inside and out. Updated electrical and plumbing. New AC ducts and much more. Home boasts a plethora of luxurious features that will surely captivate any homeowner. The kitchen is equipped with a large island, stainless steel appliances and granite countertops. The white solid wood cabinets add elegance to the overall ambiance. The family room features luxurious vinyl flooring which enhances the overall aesthetic appeal and a cozy wood-burning fireplace, ideal for cold evenings. Sliding glass doors throughout allowing abundant natural light and easy access to the pool area. 3 bedrooms are located upstairs, providing privacy and separation from the common areas. The master bedroom comes with an en-suite bathroom, featuring a garden tub and a separate shower stall. It also includes dual sinks and a large vanity for added convenience. The lanai is designed with entertaining and comfort in mind. The features include a custom-built bar/ Kitchen with granite countertops, perfect for hosting friends and family, and the entire area is screened enclosed, keeping pests at bay. A half bath with a shower is conveniently located in the lanai, ensuring that guests don't need to venture inside the home when enjoying outdoor activities. Shed is in the backyard, offering additional storage space for various items, tools, and equipment. This home is conveniently located 30 min. from MacDill Air Force Base, Tampa International Airport and has easy access to beaches and Orlando attractions. While nestled in a quiet neighborhood, also offers a desirable and vibrant lifestyle with access to various amenities, schools, parks, major highways and shopping centers. Call today for your private showing.
Location
State FL
County Hillsborough
Community Lakeview Village Sec D Uni
Zoning PD
Interior
Interior Features High Ceilings, Living Room/Dining Room Combo, Open Floorplan, Thermostat, Vaulted Ceiling(s), Walk-In Closet(s)
Heating Central
Cooling Central Air
Flooring Luxury Vinyl
Fireplaces Type Free Standing, Living Room
Fireplace true
Appliance Dishwasher, Microwave, Range, Refrigerator
Laundry Laundry Room
Exterior
Exterior Feature French Doors, Irrigation System, Lighting, Outdoor Kitchen, Outdoor Shower
Parking Features Driveway, Garage Door Opener
Garage Spaces 2.0
Fence Vinyl
Pool In Ground
Community Features Deed Restrictions, Sidewalks
Utilities Available Cable Available, Cable Connected, Electricity Connected, Public, Underground Utilities, Water Connected
Roof Type Shingle
Porch Covered, Enclosed, Patio, Screened
Attached Garage true
Garage true
Private Pool Yes
Building
Lot Description Corner Lot, Landscaped
Story 2
Entry Level Two
Foundation Slab
Lot Size Range 1/2 to less than 1
Sewer Public Sewer
Water Public
Structure Type Block,Stucco
New Construction false
Construction Status Financing
Others
Pets Allowed Yes
Senior Community No
Ownership Fee Simple
Monthly Total Fees $11
Membership Fee Required Required
Special Listing Condition None
Read Less Info
Want to know what your home might be worth? Contact us for a FREE valuation!

Our team is ready to help you sell your home for the highest possible price ASAP

© 2024 My Florida Regional MLS DBA Stellar MLS. All Rights Reserved.
Bought with REALTY HUB

“My job is to find and attract mastery-based agents to the office, protect the culture, and make sure everyone is happy! ”
1637 Racetrack Rd # 100, Johns, FL, 32259, United States






