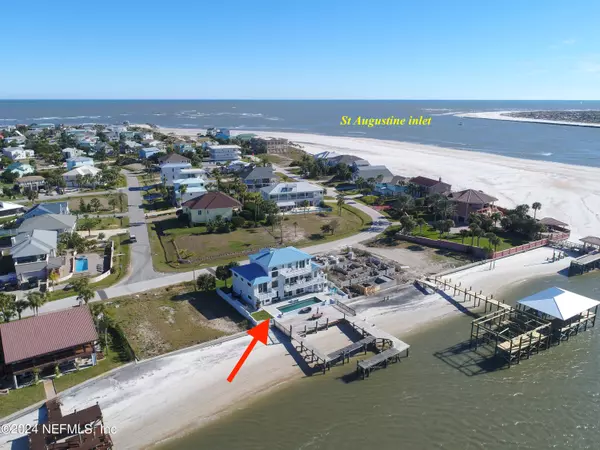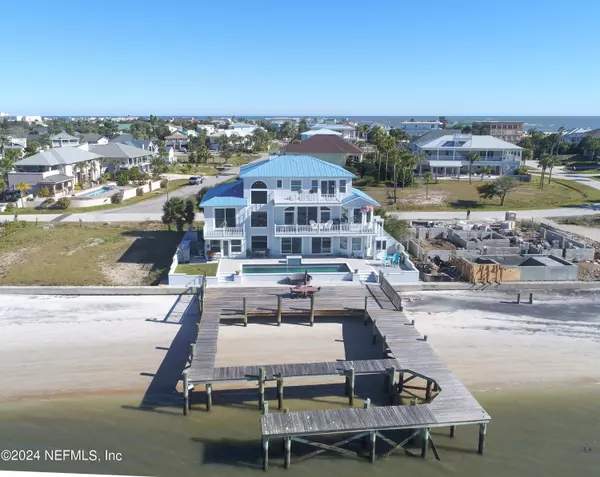$2,902,000
$3,149,000
7.8%For more information regarding the value of a property, please contact us for a free consultation.
4 Beds
4 Baths
4,037 SqFt
SOLD DATE : 03/11/2024
Key Details
Sold Price $2,902,000
Property Type Single Family Home
Sub Type Single Family Residence
Listing Status Sold
Purchase Type For Sale
Square Footage 4,037 sqft
Price per Sqft $718
Subdivision Porpoise Point
MLS Listing ID 2003627
Sold Date 03/11/24
Style Contemporary
Bedrooms 4
Full Baths 3
Half Baths 1
Construction Status Updated/Remodeled
HOA Fees $40/ann
HOA Y/N Yes
Originating Board realMLS (Northeast Florida Multiple Listing Service)
Year Built 2001
Annual Tax Amount $25,908
Lot Size 0.290 Acres
Acres 0.29
Property Description
Paradise found! Best view (come on, you know it is) in St. Augustine with quick access to the ocean. This custom-built Intracoastal home has everything your little heart desires. Swim in your pool (with waterfall and firepit), walk mere steps to the beach, fish off your dock, watch breath-taking sunsets while overlooking our nation's oldest city. Step inside. The dramatic wood staircase that greets you sets the tone and provides the comfort you needed to know you have found your perfect waterfront home.
What a relief to be able to stop looking. The kitchen was recently remodeled and is exquisite. You might not ever want to leave it. KitchenAid convection double ovens, microwave and 6-burner gas cooktop. Got messy hands? No worries---touch-free faucet. Oh, the granite---it's beautifully honed and of course custom wood cabinets and that big single kitchen sink you insisted your next house have. Under and over cabinet lighting, too.
Partially furnished and could be 6 bedrooms. The first floor has a bedroom, full bath, den, office and recreation room. Additionally, the over-sized 2-car garage has tons of room for all your toys with quick access to the pool and dock through sliding doors. Enjoy refreshments (full-sized refrigerator, kegerator, wine refrigerator--did we miss anything?) in the rec room right off of the pool.
The second floor includes a balcony off of the waterside bedroom and a long deck off of the living room. The two bedrooms share a Jack and Jill bathroom. New shiplap siding was added in the living room. In addition to the living room, dining room and kitchen, there is a half-bath, laundry room, and a nice-sized broom closet. The entire 3rd floor is your personal get-a-way with jetted tub, waterfall shower, 3 closets (one so big it could be your workout room). Top-of the line handsfree toilet with bidet. Step outside onto your private waterfront balcony.
Travertine and real hardwood floors throughout much of your new home. Plantation shutters and custom window treatments. Please see list of improvements and operational expenses. Speed Queen washer and dryer plus a water softener. Very friendly HOA, where the neighbors know each other and have quarterly socials. HOA annuals dues of $480 pay for water and social. There is so much more to this home and the location is perfect.
Location
State FL
County St. Johns
Community Porpoise Point
Area 266-Vilano Beach
Direction From downtown Ponte Vedra Beach, A1A to Vilano Road. Turn right on Vilano Road then left on Loja. Go through the roundabout and take a left on Genoa and right on Outrigger. You will see 401 Porpoise Point in front of you a little to the left.
Interior
Interior Features Breakfast Bar, Breakfast Nook, Ceiling Fan(s), Entrance Foyer, His and Hers Closets, Jack and Jill Bath, Open Floorplan, Pantry, Primary Bathroom -Tub with Separate Shower, Split Bedrooms, Walk-In Closet(s)
Heating Central, Electric, Heat Pump
Cooling Central Air, Electric, Multi Units
Flooring Carpet, Stone, Tile, Vinyl, Wood
Furnishings Partially
Exterior
Exterior Feature Balcony, Boat Slip, Dock, Fire Pit
Garage Attached, Garage
Garage Spaces 2.0
Fence Back Yard, Vinyl
Pool In Ground, Pool Cover, Waterfall
Utilities Available Cable Connected, Electricity Connected, Water Connected, Propane
Amenities Available Beach Access, Water
Waterfront Yes
Waterfront Description Intracoastal,Navigable Water,No Fixed Bridges,Ocean Access,Seawall
View Beach, Intracoastal, Pool, Water
Roof Type Metal
Porch Deck, Patio
Total Parking Spaces 2
Garage Yes
Private Pool No
Building
Lot Description Sprinklers In Front, Sprinklers In Rear
Sewer Septic Tank
Water Private, Other
Architectural Style Contemporary
Structure Type Concrete,Fiber Cement,Stucco
New Construction No
Construction Status Updated/Remodeled
Schools
Elementary Schools Ketterlinus
Middle Schools Sebastian
High Schools St. Augustine
Others
HOA Fee Include Water,Other
Senior Community No
Tax ID 1488420220
Acceptable Financing Cash, Conventional
Listing Terms Cash, Conventional
Read Less Info
Want to know what your home might be worth? Contact us for a FREE valuation!

Our team is ready to help you sell your home for the highest possible price ASAP
Bought with ONE SOTHEBY'S INTERNATIONAL REALTY

“My job is to find and attract mastery-based agents to the office, protect the culture, and make sure everyone is happy! ”
1637 Racetrack Rd # 100, Johns, FL, 32259, United States






