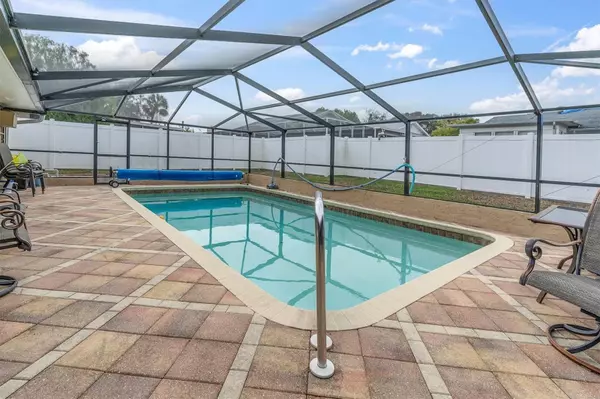$292,000
$299,900
2.6%For more information regarding the value of a property, please contact us for a free consultation.
2 Beds
2 Baths
1,256 SqFt
SOLD DATE : 03/13/2024
Key Details
Sold Price $292,000
Property Type Single Family Home
Sub Type Single Family Residence
Listing Status Sold
Purchase Type For Sale
Square Footage 1,256 sqft
Price per Sqft $232
Subdivision Driftwood Village Timber Oaks
MLS Listing ID W7860316
Sold Date 03/13/24
Bedrooms 2
Full Baths 2
Construction Status Appraisal,Financing,Inspections
HOA Fees $13/ann
HOA Y/N Yes
Originating Board Stellar MLS
Year Built 1978
Annual Tax Amount $2,429
Lot Size 7,405 Sqft
Acres 0.17
Property Description
WELCOME HOME TO THIS GORGEOUSLY UPGRADED 2/2/2 POOL HOME! YOU ARE GONNA' LOVE HOW OPEN AND SPACIOUS THIS HOME IS FLOODED WITH NATURAL LIGHT! SPACIOUS LIVING ROOM & FORMAL DINING ROOM. THE EAT IN KITCHEN IS LINED WITH NEW CABINETS TOPPED BY GLEAMING GRANITE ALL THE UPGRADED APPLIANCES ARE INCLUDED! BOTH BEDROOMS ARE A GENEROUS SIZE, THE PRIMARY HAS A REMODELEED PRIVATE BATH INCLUDES GRANITE. LOVE THE DEEP WALK IN CLOSET! BEDROOM 2 HAS 2 BIG WALK-IN CLOSETS! THE GUEST BATH HAS ALSO BEEN REMODELED AND IS GORGEOUS! THE FAMILY ROOM IS HIGHLIGHTED BY A BRICK WOOD BURNING FIREPLACE! SLIDERS FROM THE FAMILY ROOM OPEN TO THE ENCLOSED FLORIDA ROOM AND THE WONDERFUL SPA IS AVAILABLE. THE HUGE SCREENED ENCLOSED POOL HAS A SOLAR COVER, THE WHOLE YARD IS PRIVACY FENCED. IN THE LAST YEARS EVERYTHING HAS BEEN DONE FOR YOU; ROOF, HVAC WITH EXTRA INSULATION ADDED, SCREEN ENCLOSURE. THIS IS A RARE FIND AT A RARE PRICE! HURRY TO THIS ONE! HESITATE....AND YOU'LL BE TOO LATE!
Location
State FL
County Pasco
Community Driftwood Village Timber Oaks
Zoning PUD
Rooms
Other Rooms Family Room, Florida Room, Great Room
Interior
Interior Features Ceiling Fans(s), Eat-in Kitchen, Kitchen/Family Room Combo, Open Floorplan, Stone Counters, Walk-In Closet(s), Window Treatments
Heating Central, Electric
Cooling Central Air
Flooring Carpet, Laminate
Fireplace false
Appliance Dishwasher, Disposal, Dryer, Microwave, Range, Refrigerator, Washer
Laundry In Garage
Exterior
Exterior Feature Irrigation System, Rain Gutters, Sidewalk, Sliding Doors
Parking Features Garage Door Opener
Garage Spaces 2.0
Fence Vinyl
Pool Gunite, In Ground, Screen Enclosure, Solar Cover
Utilities Available Cable Connected, Electricity Connected, Public, Sewer Connected, Sprinkler Meter, Street Lights, Water Connected
Roof Type Shingle
Porch Enclosed, Rear Porch, Screened
Attached Garage true
Garage true
Private Pool Yes
Building
Lot Description In County, Landscaped
Story 1
Entry Level One
Foundation Slab
Lot Size Range 0 to less than 1/4
Sewer Public Sewer
Water Public
Architectural Style Ranch
Structure Type Block,Stucco
New Construction false
Construction Status Appraisal,Financing,Inspections
Schools
Elementary Schools Schrader Elementary-Po
Middle Schools Bayonet Point Middle-Po
High Schools Fivay High-Po
Others
Pets Allowed Yes
Senior Community No
Pet Size Medium (36-60 Lbs.)
Ownership Fee Simple
Monthly Total Fees $13
Acceptable Financing Cash, Conventional
Membership Fee Required Required
Listing Terms Cash, Conventional
Num of Pet 2
Special Listing Condition None
Read Less Info
Want to know what your home might be worth? Contact us for a FREE valuation!

Our team is ready to help you sell your home for the highest possible price ASAP

© 2024 My Florida Regional MLS DBA Stellar MLS. All Rights Reserved.
Bought with INSPIRED REALTY, LLC

“My job is to find and attract mastery-based agents to the office, protect the culture, and make sure everyone is happy! ”
1637 Racetrack Rd # 100, Johns, FL, 32259, United States






