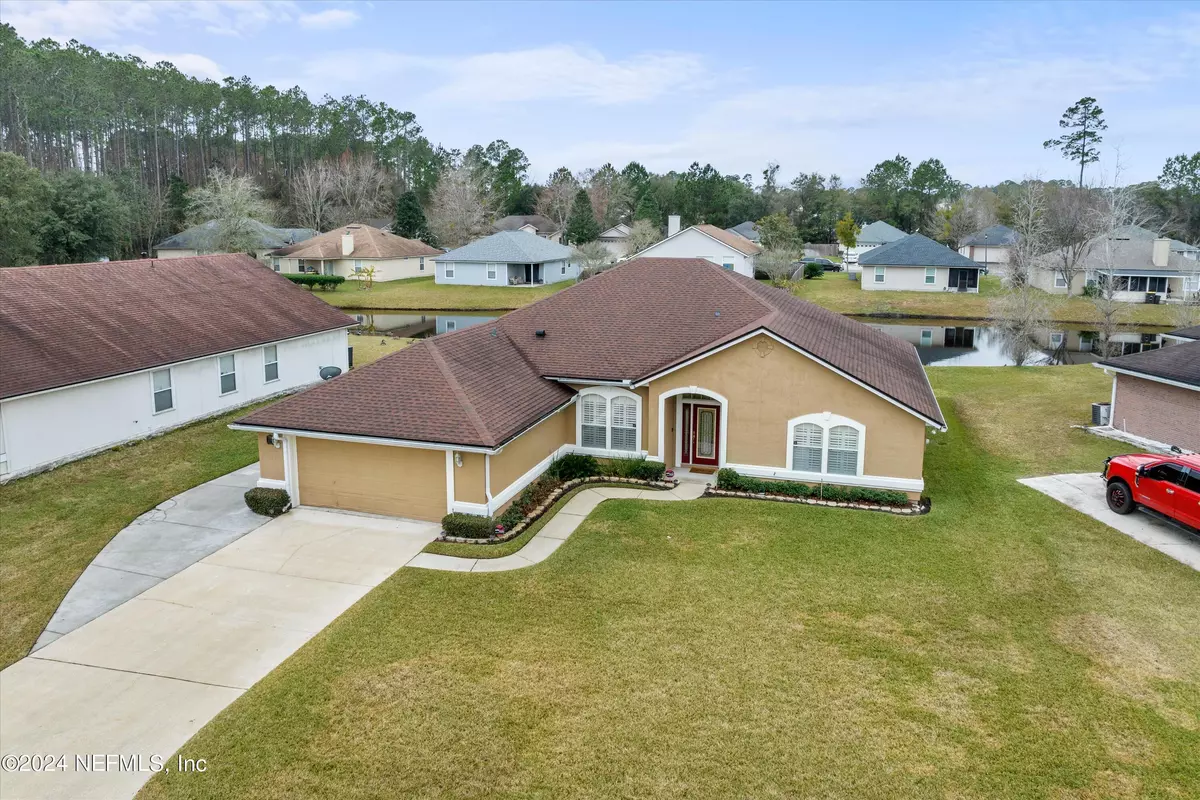$400,000
$390,000
2.6%For more information regarding the value of a property, please contact us for a free consultation.
5 Beds
4 Baths
2,687 SqFt
SOLD DATE : 03/14/2024
Key Details
Sold Price $400,000
Property Type Single Family Home
Sub Type Single Family Residence
Listing Status Sold
Purchase Type For Sale
Square Footage 2,687 sqft
Price per Sqft $148
Subdivision Brandywine
MLS Listing ID 2004523
Sold Date 03/14/24
Style Traditional
Bedrooms 5
Full Baths 3
Half Baths 1
HOA Fees $27/ann
HOA Y/N Yes
Originating Board realMLS (Northeast Florida Multiple Listing Service)
Year Built 2002
Annual Tax Amount $2,336
Lot Size 10,018 Sqft
Acres 0.23
Property Description
Indulge in the charm of this 5-bedroom, 3.5-bathroom home where elegance meets functionality. The open floor plan seamlessly connects the kitchen, family room, formal dining room, eat-in kitchen, and formal living room for versatile living. The remodeled Primary bedroom and bathroom which has a dual shower provides a serene retreat, complemented by two full bathrooms and one half bathroom with stylish fixtures. Adding to the charm, this home sits beside a serene pond, offering a picturesque backdrop.
Enjoy the convenience of extra parking, a glass-enclosed sunroom, a screened-in patio and an additional uncovered patio. Quality craftsmanship shines through large windows, a modern kitchen, and versatile living spaces. This home will become your haven for relaxation, entertainment, and cherished memories. Situated in a desirable location close to I-10, Highway 23 and a new Publix under construction.
Location
State FL
County Duval
Community Brandywine
Area 061-Herlong/Normandy Area
Direction From 295 to Normandy turn Left into Brandywine Community (which is Cold Creek Blvd). Property on the Left.
Interior
Interior Features Breakfast Bar, Breakfast Nook, Ceiling Fan(s), Eat-in Kitchen, Entrance Foyer, His and Hers Closets, Kitchen Island, Open Floorplan, Pantry, Primary Bathroom - Shower No Tub, Split Bedrooms, Vaulted Ceiling(s), Walk-In Closet(s)
Heating Central
Cooling Central Air
Flooring Carpet, Tile
Exterior
Parking Features Additional Parking, Garage
Garage Spaces 2.0
Pool None
Utilities Available Cable Connected, Electricity Available, Sewer Connected, Water Connected
Waterfront Description Pond
View Pond
Roof Type Shingle
Porch Glass Enclosed, Rear Porch, Screened
Total Parking Spaces 2
Garage Yes
Private Pool No
Building
Sewer Public Sewer
Water Public
Architectural Style Traditional
Structure Type Stucco
New Construction No
Others
Senior Community No
Tax ID 0127600065
Acceptable Financing Cash, Conventional, FHA, VA Loan
Listing Terms Cash, Conventional, FHA, VA Loan
Read Less Info
Want to know what your home might be worth? Contact us for a FREE valuation!

Our team is ready to help you sell your home for the highest possible price ASAP
Bought with FLORIDA HOMES REALTY & MTG LLC

“My job is to find and attract mastery-based agents to the office, protect the culture, and make sure everyone is happy! ”
1637 Racetrack Rd # 100, Johns, FL, 32259, United States






