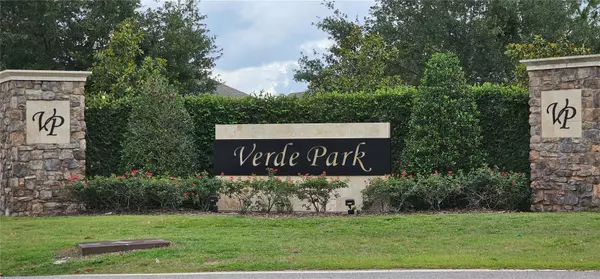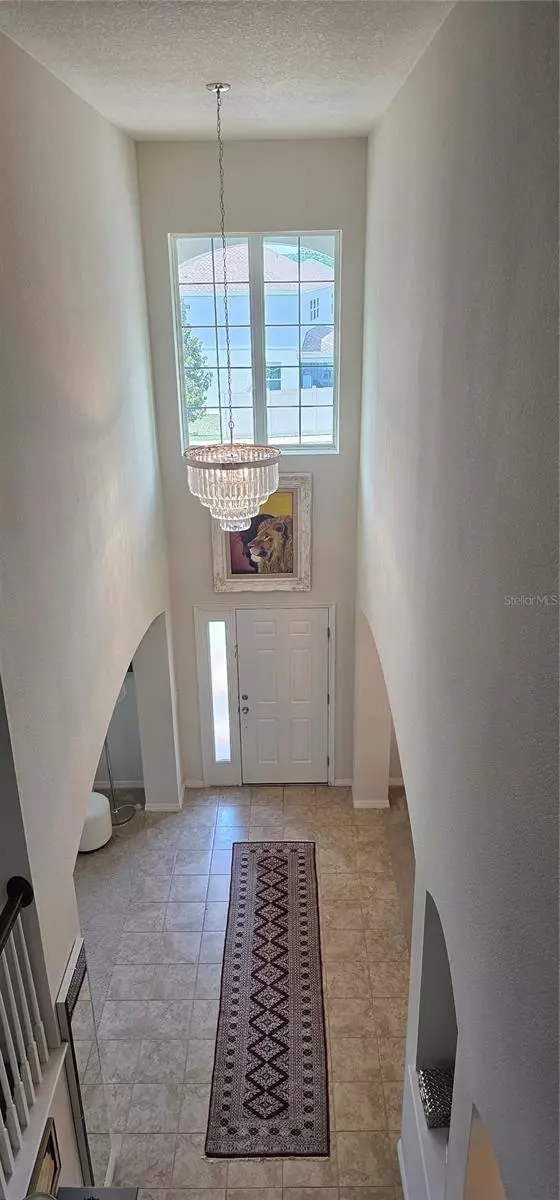$750,000
$754,000
0.5%For more information regarding the value of a property, please contact us for a free consultation.
6 Beds
5 Baths
4,704 SqFt
SOLD DATE : 03/22/2024
Key Details
Sold Price $750,000
Property Type Single Family Home
Sub Type Single Family Residence
Listing Status Sold
Purchase Type For Sale
Square Footage 4,704 sqft
Price per Sqft $159
Subdivision Verde Park Ph 1
MLS Listing ID O6109035
Sold Date 03/22/24
Bedrooms 6
Full Baths 5
HOA Fees $86/qua
HOA Y/N Yes
Originating Board Stellar MLS
Year Built 2014
Annual Tax Amount $7,686
Lot Size 10,018 Sqft
Acres 0.23
Property Description
Drastic Price Reduction!!! The Wimberley features include 2 MASTER BEDROOMS, up and downstairs. This house smells like new, it is the owner's 2nd home where they gather the entire family twice a year. Luxurious kitchen with double oven open to family room and nook which opens through french doors to the back covered lanai. Stainless steel appliances, granite, 42' cabinets and crown molding adds to it. Tile floor in all wet areas. Very spacious game room, that includes wet bar, next to the media room which is pre wired for surround sound, security system included and much more! Downtown Orlando and Walt Disney World are just minutes away! This house was built to provide incredibly savings thru an energy-efficient construction that let you spend your money on better things than utility bills. That's why every home at Verde Park was built standard with the following energy- and money-saving features: Spray-Foam Insulation, ENERGY STAR® Appliances, ENERGY STAR® Programmable Thermostat, Low-E3 Vinyl Windows, SEER 15 HVAC, CFL Lighting and Fixtures, Weather-Sensing Irrigation, Water-Efficient Fixtures, Dual-Flush Toilets, Low VOC Carpets, Paints and Finishes. **Furniture can be sold separately.
Location
State FL
County Lake
Community Verde Park Ph 1
Rooms
Other Rooms Loft, Media Room
Interior
Interior Features Ceiling Fans(s), In Wall Pest System, Primary Bedroom Main Floor, PrimaryBedroom Upstairs
Heating Central, Electric
Cooling Central Air, Humidity Control
Flooring Carpet, Ceramic Tile
Furnishings Unfurnished
Fireplace false
Appliance Dishwasher, Disposal, Dryer, Microwave, Range, Refrigerator, Washer
Exterior
Exterior Feature French Doors, Irrigation System
Garage Spaces 3.0
Utilities Available Cable Connected, Electricity Connected, Sewer Connected, Water Connected
Roof Type Shingle
Attached Garage true
Garage true
Private Pool No
Building
Entry Level Two
Foundation Slab
Lot Size Range 0 to less than 1/4
Sewer Public Sewer
Water Public
Structure Type Block,Concrete,Stucco
New Construction false
Others
Pets Allowed Yes
Senior Community No
Ownership Fee Simple
Monthly Total Fees $86
Acceptable Financing Cash, Conventional
Membership Fee Required Required
Listing Terms Cash, Conventional
Num of Pet 3
Special Listing Condition None
Read Less Info
Want to know what your home might be worth? Contact us for a FREE valuation!

Our team is ready to help you sell your home for the highest possible price ASAP

© 2025 My Florida Regional MLS DBA Stellar MLS. All Rights Reserved.
Bought with STELLAR NON-MEMBER OFFICE
“My job is to find and attract mastery-based agents to the office, protect the culture, and make sure everyone is happy! ”
1637 Racetrack Rd # 100, Johns, FL, 32259, United States






