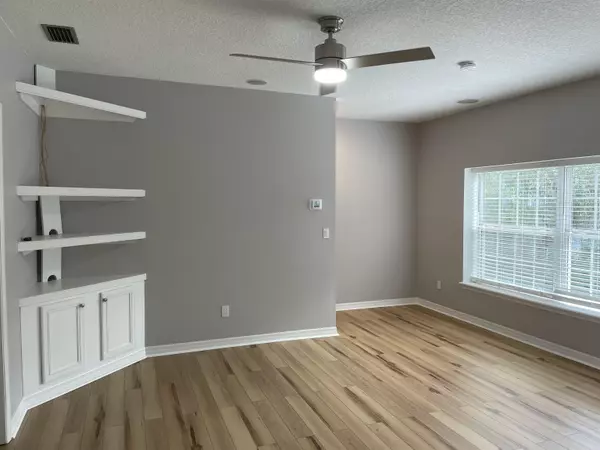$375,000
$399,000
6.0%For more information regarding the value of a property, please contact us for a free consultation.
3 Beds
2 Baths
1,209 SqFt
SOLD DATE : 04/22/2024
Key Details
Sold Price $375,000
Property Type Single Family Home
Sub Type Single Family Residence
Listing Status Sold
Purchase Type For Sale
Square Footage 1,209 sqft
Price per Sqft $310
Subdivision Sevilla Gardens
MLS Listing ID 235530
Sold Date 04/22/24
Style 2 Story,Traditional
Bedrooms 3
Full Baths 2
HOA Y/N No
Total Fin. Sqft 1209
Year Built 2002
Annual Tax Amount $4,100
Tax Year 2022
Lot Size 4,356 Sqft
Acres 0.1
Property Description
Great Starter Home or Investment ! Newly renovated & updated full 2 Story Concrete Block home, east of A1A. Improvements include NEW metal Roof in Aug 2023, New GE Profile kitchen appliances, New quartz counter top and sink, New interior & exterior HVAC system, New luxury vinyl maple wood pattern flooring and New hardwood stair risers, remodeled bathrooms with New vanity, Newly exterior & interior freshly painted, fully fenced rear yard with New gates. The Master bedroom and bath on First Floor with New Bathroom Vanity. NEW GE washer & dryer with 10 yr warranty dryer included. Second Floor offers 2 additional bedrooms and one full remodeled bath. New GE Profile Stainless Appliances includes refrigerator, dishwasher, stove, range and microwave. The large open family room with corner shelving & 9 ft ceilings, wired for speakers and flush mounted lights plus New Hunter ceiling fan & New window blinds. Light & Bright with multiple windows overlooking shaded back yard. New Electric Panel and Separate Generator Panel. Gutters installed. Keyless front entry & garage keypad. 1 Car Garage has plenty of storage space and access to the fenced yard. Space guest parking spot off A1A. Located within St. Aug Beach City Limits and a short distance north of both the Publix Shopping Center & Winn Dixie Center with restaurants and shops. Location of home lies within the Medium Density Zoning District
Location
State FL
County Saint Johns
Area 07
Zoning RES
Location Details East of A1A
Rooms
Primary Bedroom Level 1
Master Bathroom Shower Only
Master Bedroom 1
Dining Room Combo
Interior
Interior Features Ceiling Fans, Dishwasher, Disposal, Garage Door, Microwave, Range, Refrigerator, Window Treatments, Washer/Dryer
Heating Central, Electric
Cooling Central, Electric
Flooring Tile, Vinyl
Exterior
Parking Features 1 Car Garage, Guest Space
Roof Type Metal
Topography Paved
Building
Story 2
Entry Level 2 Level
Water County
Architectural Style 2 Story, Traditional
Level or Stories 2
New Construction No
Schools
Elementary Schools R.B. Hunt Elementary
Middle Schools Sebastian Middle
High Schools St. Augustine High
Others
Senior Community No
Acceptable Financing Cash, Conv, FHA, Veterans
Listing Terms Cash, Conv, FHA, Veterans
Read Less Info
Want to know what your home might be worth? Contact us for a FREE valuation!

Our team is ready to help you sell your home for the highest possible price ASAP
“My job is to find and attract mastery-based agents to the office, protect the culture, and make sure everyone is happy! ”
1637 Racetrack Rd # 100, Johns, FL, 32259, United States






