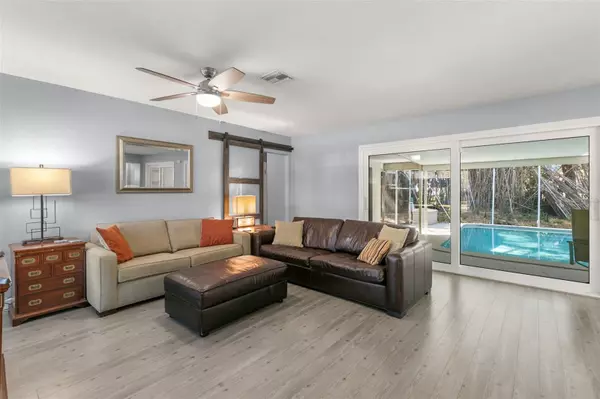$470,000
$485,000
3.1%For more information regarding the value of a property, please contact us for a free consultation.
4 Beds
2 Baths
1,510 SqFt
SOLD DATE : 04/18/2024
Key Details
Sold Price $470,000
Property Type Single Family Home
Sub Type Single Family Residence
Listing Status Sold
Purchase Type For Sale
Square Footage 1,510 sqft
Price per Sqft $311
Subdivision Oldsmar Country Club Estates Sec 2
MLS Listing ID U8231482
Sold Date 04/18/24
Bedrooms 4
Full Baths 2
Construction Status Inspections
HOA Y/N No
Originating Board Stellar MLS
Year Built 1959
Annual Tax Amount $3,291
Lot Size 0.270 Acres
Acres 0.27
Property Description
Welcome home to this 4 bed / 2 bath Pool home in Oldsmar - just around the corner from amazing waterfront parks with access to Old Tampa Bay! Buyers will love the Split Floor plan layout, with 3 bedrooms + 1 full bath on the one side of the home, and 1 bedroom / 1 bath on the other. Perfect for a Teen Suite or Mother-in-law Setup. Home was fully renovated back in 2016 - including brand new Kitchen, large granite island, New Windows, New Roof and AC System (both in 2016), Painted Interior/Exterior. New Water Heater 2023. New Salt system/pool equipment (2018) & Electric Pool Heater. Enjoy the Pool YEAR-ROUND! 30-ft Bamboo landscaping in back provides tropical and unique privacy option. New Sliding Doors lead to the Screened Lanai/pool area. Washer and Dryer Included. NO HOA. Boat and RV Parking pad available. Just a few local amenities include: R.E. Olds Park (fantastic music concerts and Art shows), Veterans Memorial Park, Mobbly Bayou Beach Park (walking trail and kayak launch), Empower Adventures Zip Line Course, Downtown Oldsmar Restaurants, Shopping District and a quick hop over to Downtown Safety Harbor. Make an appt to come see this home!
Location
State FL
County Pinellas
Community Oldsmar Country Club Estates Sec 2
Interior
Interior Features Ceiling Fans(s), Living Room/Dining Room Combo, Solid Surface Counters, Split Bedroom, Thermostat, Window Treatments
Heating Central, Electric
Cooling Central Air
Flooring Luxury Vinyl, Tile
Fireplace false
Appliance Dishwasher, Disposal, Dryer, Electric Water Heater, Microwave, Range, Washer, Water Purifier
Laundry In Garage
Exterior
Exterior Feature Lighting, Other
Parking Features Driveway, On Street, Oversized, Parking Pad
Garage Spaces 1.0
Pool Deck, Heated, In Ground, Pool Sweep, Salt Water, Screen Enclosure
Utilities Available Cable Connected, Electricity Connected, Sewer Connected
Roof Type Shingle
Porch Front Porch, Rear Porch, Screened
Attached Garage true
Garage true
Private Pool Yes
Building
Lot Description Cul-De-Sac, Street Dead-End
Entry Level One
Foundation Slab
Lot Size Range 1/4 to less than 1/2
Sewer Public Sewer
Water Public
Structure Type Block
New Construction false
Construction Status Inspections
Schools
Elementary Schools Oldsmar Elementary-Pn
Middle Schools Carwise Middle-Pn
High Schools East Lake High-Pn
Others
Senior Community No
Ownership Fee Simple
Acceptable Financing Cash, Conventional, FHA, VA Loan
Listing Terms Cash, Conventional, FHA, VA Loan
Special Listing Condition None
Read Less Info
Want to know what your home might be worth? Contact us for a FREE valuation!

Our team is ready to help you sell your home for the highest possible price ASAP

© 2025 My Florida Regional MLS DBA Stellar MLS. All Rights Reserved.
Bought with FUTURE HOME REALTY INC
“My job is to find and attract mastery-based agents to the office, protect the culture, and make sure everyone is happy! ”
1637 Racetrack Rd # 100, Johns, FL, 32259, United States






