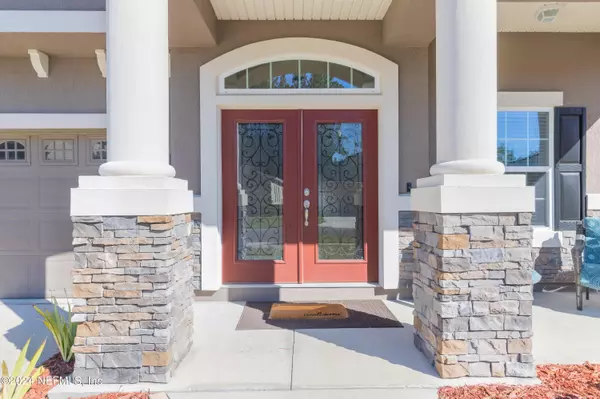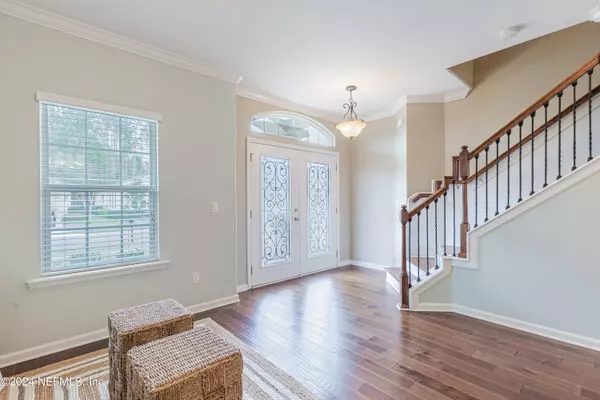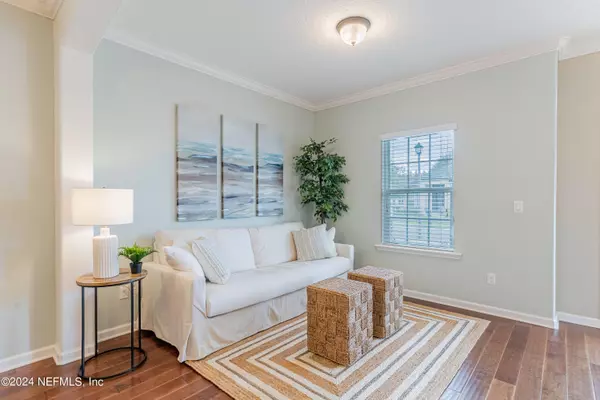$680,000
$695,000
2.2%For more information regarding the value of a property, please contact us for a free consultation.
5 Beds
4 Baths
3,564 SqFt
SOLD DATE : 04/29/2024
Key Details
Sold Price $680,000
Property Type Single Family Home
Sub Type Single Family Residence
Listing Status Sold
Purchase Type For Sale
Square Footage 3,564 sqft
Price per Sqft $190
Subdivision Durbin Crossing
MLS Listing ID 2006187
Sold Date 04/29/24
Style Traditional
Bedrooms 5
Full Baths 3
Half Baths 1
HOA Fees $5/ann
HOA Y/N Yes
Originating Board realMLS (Northeast Florida Multiple Listing Service)
Year Built 2014
Annual Tax Amount $5,286
Lot Size 7,405 Sqft
Acres 0.17
Property Description
''Incredible price reduction for fast contract!''
This executive 5-bedroom home in the community of Durbin Crossing offers abundant space in an excellent location. Step through the double glass doors into an elegant entryway leading to a spacious living and dining area. The gleaming hardwood floors extend up the stairs, creating a grand atmosphere. The large great room features stacked sliders that open to the screened lanai, adding to the allure.
The granite island kitchen boasts stainless steel appliances, a stylish tile backsplash, a farmhouse sink, pendant lights, and a generous dining nook. A full guest suite is conveniently located downstairs, while the remaining bedrooms are situated upstairs along with a bonus room and a half bath.
The oversized primary suite is a retreat with a spa-like bath, including two large closets, separate vanities, a designer tile shower, and a garden tub. The property also features a wonderful 3-car garage, fenced on two Located in the sought-after STJCO school district and in close proximity to abundant shopping, dining options, and the 9B/295 expressway. A must-see property!
Location
State FL
County St. Johns
Community Durbin Crossing
Area 301-Julington Creek/Switzerland
Direction From St. Johns Pkwy., west on Long Leaf Pine Pkwy @Durbin Crossing Entrance, left on Harbury, first right on Willow Winds, home is on the right.
Interior
Interior Features Breakfast Bar, Breakfast Nook, Eat-in Kitchen, Entrance Foyer, In-Law Floorplan, Kitchen Island, Pantry, Primary Bathroom - Tub with Shower, Split Bedrooms, Vaulted Ceiling(s), Walk-In Closet(s)
Heating Central, Electric
Cooling Central Air, Electric
Flooring Carpet, Tile, Wood
Fireplaces Type Other
Furnishings Unfurnished
Fireplace Yes
Laundry Electric Dryer Hookup, Washer Hookup
Exterior
Parking Features Attached, Garage
Garage Spaces 3.0
Fence Back Yard, Vinyl
Pool Community
Utilities Available Sewer Available
Amenities Available Basketball Court, Clubhouse, Dog Park, Maintenance Grounds, Park, Playground, Tennis Court(s)
Roof Type Shingle
Porch Front Porch, Patio
Total Parking Spaces 3
Garage Yes
Private Pool No
Building
Lot Description Sprinklers In Front, Sprinklers In Rear
Sewer Public Sewer
Water Public
Architectural Style Traditional
Structure Type Frame,Stucco
New Construction No
Schools
Elementary Schools Patriot Oaks Academy
Middle Schools Patriot Oaks Academy
High Schools Creekside
Others
Senior Community No
Tax ID 0096353800
Security Features Carbon Monoxide Detector(s),Smoke Detector(s)
Acceptable Financing Cash, Conventional, FHA, VA Loan
Listing Terms Cash, Conventional, FHA, VA Loan
Read Less Info
Want to know what your home might be worth? Contact us for a FREE valuation!

Our team is ready to help you sell your home for the highest possible price ASAP
Bought with COLDWELL BANKER PREMIER PROPERTIES

“My job is to find and attract mastery-based agents to the office, protect the culture, and make sure everyone is happy! ”
1637 Racetrack Rd # 100, Johns, FL, 32259, United States






