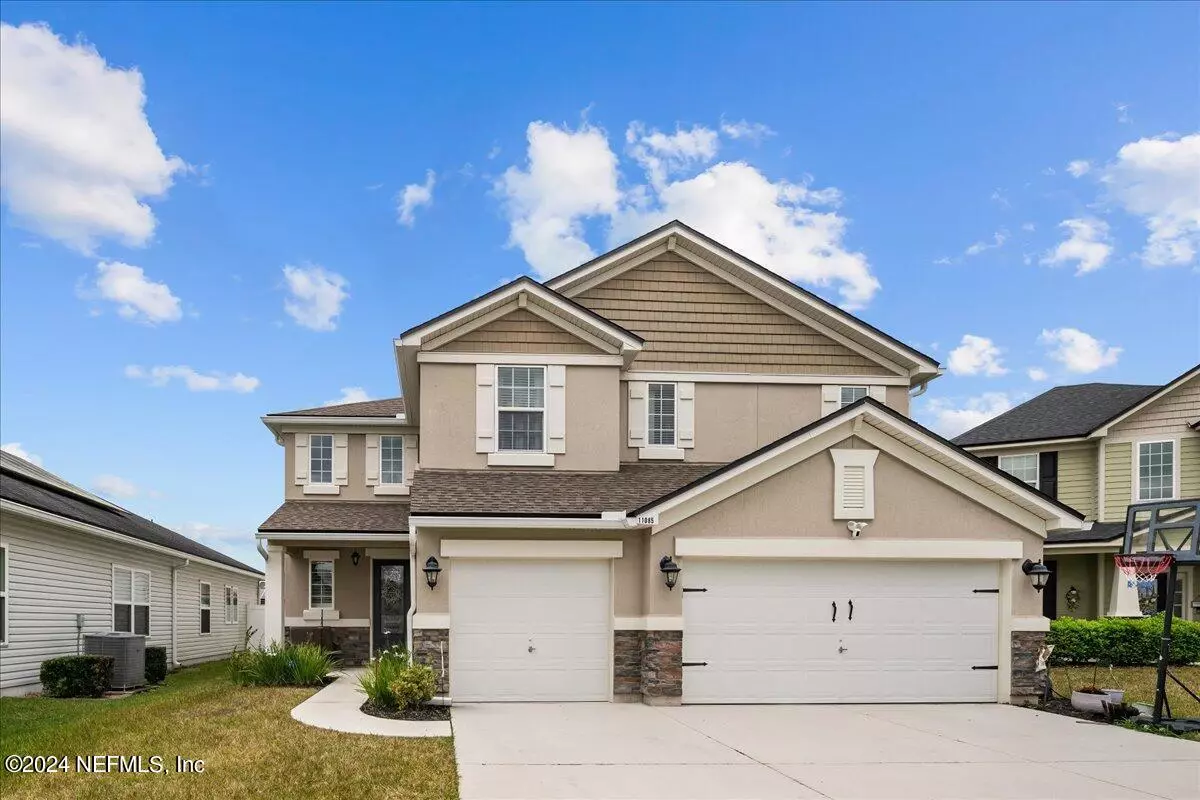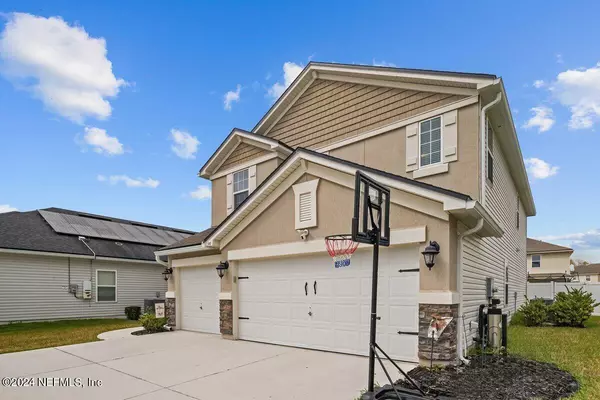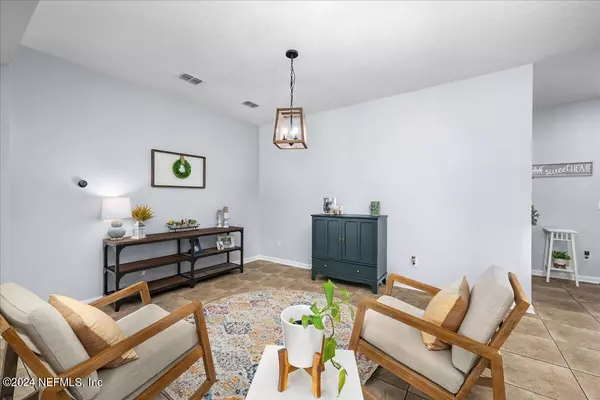$476,000
$465,000
2.4%For more information regarding the value of a property, please contact us for a free consultation.
5 Beds
4 Baths
3,090 SqFt
SOLD DATE : 05/01/2024
Key Details
Sold Price $476,000
Property Type Single Family Home
Sub Type Single Family Residence
Listing Status Sold
Purchase Type For Sale
Square Footage 3,090 sqft
Price per Sqft $154
Subdivision Panther Creek
MLS Listing ID 2012140
Sold Date 05/01/24
Bedrooms 5
Full Baths 3
Half Baths 1
HOA Fees $25/ann
HOA Y/N Yes
Originating Board realMLS (Northeast Florida Multiple Listing Service)
Year Built 2016
Annual Tax Amount $4,691
Lot Size 6,534 Sqft
Acres 0.15
Property Description
Back to back Open Houses this weekend! 3/9-3/10 from 12-3! Come tour this LIKE NEW home, conveniently located on the Westside of Jacksonville, near I-10 access, the First Coast Expressway, and Oakleaf shopping! 45 minute commute to Mayport and 25 to NAS Jax. It's located on a cul-de-sac with plenty of parking, including a 3 car garage! The downstairs features low maintenance tile throughout, and an open floor plan. Granite countertops, a large island, walk in pantry, double ovens, and visibility to the living areas, makes this a chef's dream kitchen! The backyard has a private, vinyl fence and extended screened in paver porch. One bedroom and half bathroom are located downstairs for guests/in laws, while the remaining 3 rooms, plus LARGE primary suite are upstairs. The loft area is a perfect hang out spot, or extra entertainment spot! The primary suite's MASSIVE walk in closet and kitchen pantry have custom shelving for ample storage. Clubhouse and Community Pool with no CDD FEES! Don't wait to build, come tour this home today and see why so many love calling Panther Creek, home!
Location
State FL
County Duval
Community Panther Creek
Area 065-Panther Creek/Adams Lake/Duval County-Sw
Direction From I-10,take Chaffee rd exit 351,toward Whitehouse.Take R ramp toward Cecil Commerce Center. Merge onto Chaffee Rd. R onto Panther Creek PKWY.Take 1st R onto Royal Dornoch Dr. R on Royal Dornoch Ct
Interior
Interior Features Eat-in Kitchen, Guest Suite, Kitchen Island, Open Floorplan, Pantry, Smart Thermostat, Walk-In Closet(s)
Heating Central
Cooling Central Air
Flooring Tile
Laundry Electric Dryer Hookup, Washer Hookup
Exterior
Parking Features Attached
Garage Spaces 3.0
Fence Back Yard, Vinyl
Pool Community
Utilities Available Electricity Connected, Water Connected
Amenities Available Clubhouse
Roof Type Shingle
Porch Rear Porch
Total Parking Spaces 3
Garage Yes
Private Pool No
Building
Lot Description Cul-De-Sac
Sewer Public Sewer
Water Public
New Construction No
Others
Senior Community No
Tax ID 0018603370
Acceptable Financing Cash, Conventional, FHA, VA Loan
Listing Terms Cash, Conventional, FHA, VA Loan
Read Less Info
Want to know what your home might be worth? Contact us for a FREE valuation!

Our team is ready to help you sell your home for the highest possible price ASAP
Bought with BETTER HOMES & GARDENS REAL ESTATE LIFESTYLES REALTY

“My job is to find and attract mastery-based agents to the office, protect the culture, and make sure everyone is happy! ”
1637 Racetrack Rd # 100, Johns, FL, 32259, United States






