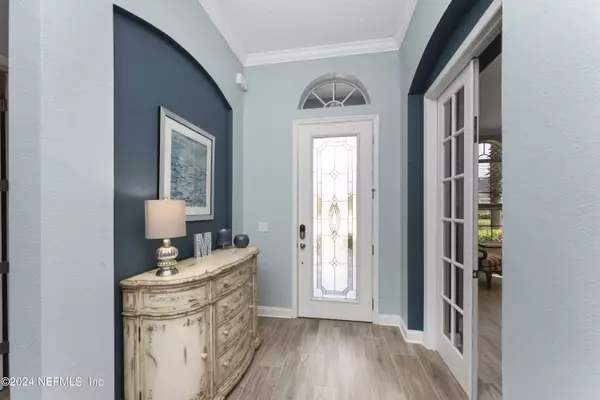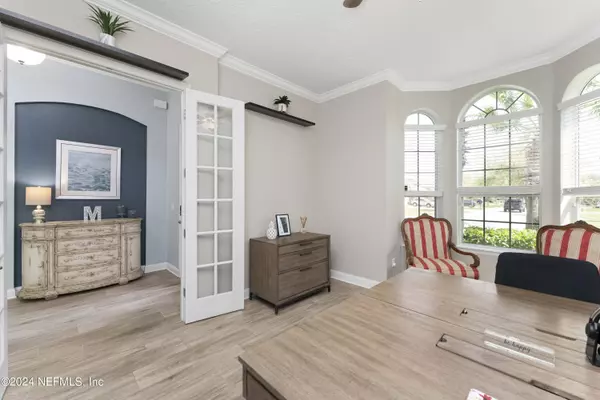$965,000
$985,000
2.0%For more information regarding the value of a property, please contact us for a free consultation.
4 Beds
4 Baths
3,306 SqFt
SOLD DATE : 05/02/2024
Key Details
Sold Price $965,000
Property Type Single Family Home
Sub Type Single Family Residence
Listing Status Sold
Purchase Type For Sale
Square Footage 3,306 sqft
Price per Sqft $291
Subdivision Willowcove
MLS Listing ID 2015037
Sold Date 05/02/24
Style Traditional
Bedrooms 4
Full Baths 4
Construction Status Updated/Remodeled
HOA Fees $66/qua
HOA Y/N Yes
Originating Board realMLS (Northeast Florida Multiple Listing Service)
Year Built 2013
Annual Tax Amount $7,148
Lot Size 9,583 Sqft
Acres 0.22
Lot Dimensions 70x130
Property Description
Start living the award-winning Nocatee lifestyle in this well-maintained, fully renovated, & move-in ready 4-bed / 4-bath home situated on a 70 ft wide preserve lot providing over 3300 sqft of indoor living space & additional 750 sqft screened-in pavered lanai. This is the DREAM HOME you have been waiting for with full 3-car garage & plenty of space for everyone. Step inside to discover the exquisite new wood-plank tile flooring in all areas downstairs, creating seamless flow & sleek, contemporary look. The absence of carpet on the entire first floor ensures easy maintenance & fresh atmosphere. This home is a rare gem, featuring two large Primary Suites (one upstairs & one downstairs), offering unparalleled flexibility & comfort for multi-generational living or hosting guests in style. Alternatively, the upstairs bedroom, overlooking the beautiful deep private preserve, with new carpet & upgraded padding can be used as a playroom for the kids. Both Primary Baths have been updated with quartz counter tops & dual under-mount sinks, new modern ceramic tile & fresh paint.
The Kitchen is a Chef's dream with Cambria quartz countertops, a vast single-level island with seating for six, new glass backsplash with under-mount lighting, & updated appliances. The home offers a formal dining room (currently used as a game room) & a generously sized breakfast nook for dining. The open floor plan seamlessly connects the kitchen, dining, & living areas, creating an inviting space for gatherings & opens onto the large screened lanai for indoor/outdoor entertaining.
Find inspiration in your dedicated home office, equipped with high-quality window tint on the bay windows for reduced heat & glare. Enjoy the convenience of an indoor laundry room with ample storage & a utility sink. A dedicated "Drop Zone" with upper & lower storage cabinets keeps your home organized. Additional Retreat area nestled between Bedrooms 2 & 3 could easily be converted to an additional downstairs bedroom.
No worries about costly A/C repairs. Stay comfortable year-round with the recently installed 15 Seer Dual Zone A/C system utilizing dual Ecobee thermostats that can be controlled right from your phone.
After a long day, escape to your backyard oasis with a spacious screened lanai, perfect for outdoor dining & relaxation. Plumbed with natural gas & water, it's ready for your outdoor kitchen or relaxing in the 6-person spa. Wired for an outdoor TV, you can enjoy your favorite shows under the stars. The private backyard backs up to a deep nature preserve, ensuring your tranquility & privacy. The Nocatee Greenway Nature Trail is just steps away, leading to the sports fields, playground, pickle ball & tennis courts, & Nocatee's renowned water parks.
This stunning home, meticulously maintained & thoughtfully updated, offers a lifestyle that combines luxury, comfort, & nature's beauty. Don't miss your chance to make it yours. Schedule a showing today & experience the epitome of modern living in the heart of Nocatee!
Location
State FL
County St. Johns
Community Willowcove
Area 272-Nocatee South
Direction From Preservation Trail Turn into Willowcove entrance at Regal Willow Rd, Turn Right on Myrtle Brook Bend, & Right on Stately Shoals Trail, Go past Catkin Lane on your Left & 202 Stately Shoals is the 5th Home on the Right.
Interior
Interior Features Breakfast Bar, Breakfast Nook, Ceiling Fan(s), Entrance Foyer, In-Law Floorplan, Kitchen Island, Open Floorplan, Pantry, Primary Bathroom -Tub with Separate Shower, Primary Downstairs, Smart Thermostat, Split Bedrooms, Walk-In Closet(s)
Heating Central
Cooling Central Air, Zoned
Flooring Carpet, Tile
Laundry Lower Level
Exterior
Garage Attached, Garage, Garage Door Opener
Garage Spaces 3.0
Pool Community
Utilities Available Cable Available, Electricity Connected, Natural Gas Connected, Sewer Connected, Water Connected
Amenities Available Basketball Court, Children's Pool, Clubhouse, Dog Park, Fitness Center, Jogging Path, Park, Tennis Court(s)
Waterfront No
View Protected Preserve
Roof Type Shingle
Porch Covered, Front Porch, Patio, Screened
Total Parking Spaces 3
Garage Yes
Private Pool No
Building
Lot Description Sprinklers In Front, Sprinklers In Rear, Wooded
Faces East
Sewer Public Sewer
Water Public
Architectural Style Traditional
Structure Type Brick Veneer,Frame,Stucco
New Construction No
Construction Status Updated/Remodeled
Schools
Elementary Schools Palm Valley Academy
Middle Schools Palm Valley Academy
High Schools Allen D. Nease
Others
Senior Community No
Tax ID 0702720750
Acceptable Financing Cash, Conventional, FHA, USDA Loan, VA Loan
Listing Terms Cash, Conventional, FHA, USDA Loan, VA Loan
Read Less Info
Want to know what your home might be worth? Contact us for a FREE valuation!

Our team is ready to help you sell your home for the highest possible price ASAP
Bought with OCEAN ONE REAL ESTATE GROUP LLC

“My job is to find and attract mastery-based agents to the office, protect the culture, and make sure everyone is happy! ”
1637 Racetrack Rd # 100, Johns, FL, 32259, United States






