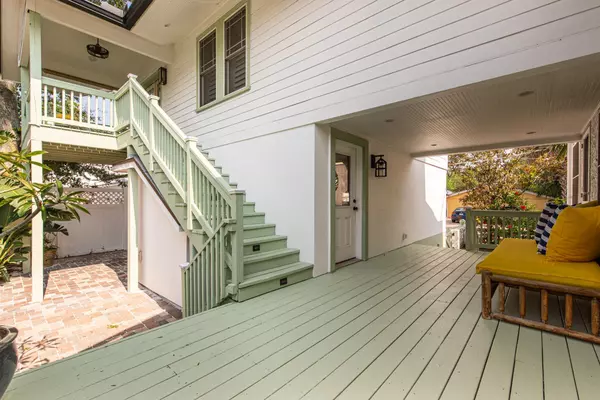$980,000
$1,045,000
6.2%For more information regarding the value of a property, please contact us for a free consultation.
4 Beds
3 Baths
2,293 SqFt
SOLD DATE : 05/02/2024
Key Details
Sold Price $980,000
Property Type Single Family Home
Sub Type Single Family Residence
Listing Status Sold
Purchase Type For Sale
Square Footage 2,293 sqft
Price per Sqft $427
Subdivision City St. Augustine
MLS Listing ID 233659
Sold Date 05/02/24
Style Historic,Single Family Home
Bedrooms 4
Full Baths 3
HOA Y/N No
Total Fin. Sqft 2293
Year Built 1926
Annual Tax Amount $11,554
Tax Year 2022
Lot Size 7,840 Sqft
Acres 0.18
Property Description
A favorite house in the downtown streetscape, 20 Riberia St offers a wonderful single-story main house with 2-3 bedrooms, updated bathrooms, generous indoor and outdoor gathering spaces. An elevated breezeway connects the home to a more recent 2-car garage with a legal and fully equipped 1/1 guest house above it. Zoning allows for nightly rentals which is a welcome perk for all. Wide front porch, half screened, half open, overlooks the front yard and enjoys morning sunshine. Honey hued original wood floors gleam in the natural light that streams in through an abundance of windows. As you explore the interior be sure to look up at the marvelous light fixtures, many of which were created by an artist. Large living room can be arranged into 2 or more seating areas and is open to an equally spacious dining room. 3rd bedroom/flex room has a neat vaulted ceiling and 2 walls of windows. Kitchen is adjacent to dining room for ease of daily living and hosting friends. The European design has a wealth of cherry cabinets that run floor to ceiling keeping everything close but tucked of sight. A nook under the window is ideal for a small table but truthfully, you will be taking coffee on the porch, deck or in the courtyard. Bedrooms run along the south side of the house. Main en-suite is at the back with a recently renovated bathroom. Guest room enjoys southern exposure and the guest bath is steps away. This one has a deep soaking tub for bath lovers. Just past the kitchen as you are heading out to the deck, garage and guest house, there's a micro-office with built-in desk. A covered deck lets you enter and exit garage and stay dry. 2 cars will easily fit and leave ample room for the workshop, storage for bikes, boards, kayaks, clubs - whatever you need to keep handy for your passions. Outside stairs lead to the guest house where family, friends and paying guests will fight for reservations. A small covered porch looks over the treetops and enjoys a breeze from the east. Step inside and be instantly smitten with this urban apartment. Main area includes kitchen, island and desk area to the left and gathering area to the right plus a built-in bunkbed that disappears behind a sliding door when not in use. Separate bedroom will never lack for occupants and there's an outfitted closet for longer stays. Bathroom is accessed from the bedroom and from the kitchen. Tub, separate shower, beautiful detail, storage - it lives up to the style delivered by the suite. An outdoor shower is tucked under the treehouse porch so you can shower off the beach sand and salt when you get home. A pavered courtyard is deliciously private and the wide steps to the deck provide great seating. From the front door to the heart of the city is a charming 4-block walk through one of our favorite historic neighborhoods. Art, live music, innovative cuisine and cocktails, history and a smorgasbord of architectural gems are just a short list of what you'll find when you go exploring your new hometown.
Location
State FL
County Saint Johns
Area 04
Zoning RG-1
Location Details City
Rooms
Primary Bedroom Level 1
Master Bathroom Shower Only
Master Bedroom 1
Dining Room Formal
Interior
Interior Features Ceiling Fans, Chandelier, Dishwasher, Disposal, Dryer, Garage Door, Microwave, Range, Refrigerator, Washer, Window Treatments
Heating Central, Electric
Cooling Central, Electric
Flooring Tile, Wood
Exterior
Parking Features 2 Car Garage, Detached
Roof Type Shingle
Topography Corner
Building
Story 2
Water City
Architectural Style Historic, Single Family Home
Level or Stories 2
New Construction No
Schools
Elementary Schools Ketterlinus Elementary
Middle Schools Sebastian Middle
High Schools St. Augustine High
Others
Senior Community No
Acceptable Financing Cash, Conv
Listing Terms Cash, Conv
Read Less Info
Want to know what your home might be worth? Contact us for a FREE valuation!

Our team is ready to help you sell your home for the highest possible price ASAP

“My job is to find and attract mastery-based agents to the office, protect the culture, and make sure everyone is happy! ”
1637 Racetrack Rd # 100, Johns, FL, 32259, United States






