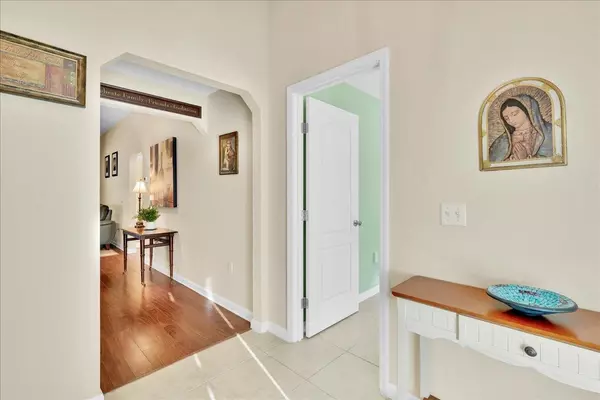$439,000
$468,400
6.3%For more information regarding the value of a property, please contact us for a free consultation.
4 Beds
2 Baths
1,948 SqFt
SOLD DATE : 05/06/2024
Key Details
Sold Price $439,000
Property Type Single Family Home
Sub Type Single Family Residence
Listing Status Sold
Purchase Type For Sale
Square Footage 1,948 sqft
Price per Sqft $225
Subdivision Cypress Lakes
MLS Listing ID 239246
Sold Date 05/06/24
Style Single Family Home
Bedrooms 4
Full Baths 2
HOA Y/N Yes
Total Fin. Sqft 1948
Year Built 2010
Annual Tax Amount $2,605
Tax Year 2023
Lot Size 0.300 Acres
Acres 0.3
Property Description
Nestled in a cul-de-sac and right on the edge of a pristine golf course in Cypress Lakes, this beautiful 4BD/2BA home offers the perfect blend of comfort and scenic beauty. As you step inside this 1948 SF home, you're greeted by a spacious and thoughtfully designed interior that is crafted to meet the needs of a modern lifestyle. This concrete built home features a split floor plan, ensuring privacy and convenience for everyone with the kitchen at the heart of this home. The ample dining area can easily accommodate a table for 8 and seamlessly connects to a charming screened lanai at the back. This covered outdoor space is a true oasis, offering a serene setting to relax and entertain while enjoying the picturesque views of the golf course, without ever having to worry about the elements. Whether you're hosting a family gathering or simply enjoying a quiet evening, the lanai serves as the perfect spot for unforgettable moments. A paver drive leads you to the 3 car garage where you can easily store your golf cart and family car. As you step inside, you will find a bedroom right off the front entry with the versatility to be a guest bedroom or a home office, followed by two additional bedrooms and a guest bath. The living room connects the kitchen and dining area making it easy to entertain family and friends, with the kitchen offering everything you need to whip up a home cooked meal with SS appliances, a gas range and plenty of counter space to accommodate a few helpers. At the back of the home you will find the master bedroom with its private bath that features split vanities, a walk-in closet, tiled shower and soaking tub to wash the day away. Tile and laminate floors throughout make cleaning up a breeze. This home's location in a cul-de-sac not only ensures minimal traffic and maximum privacy but also provides a sense of community and safety, making it ideal for both growing families and those seeking a peaceful retreat. Living here means being part of a vibrant neighborhood that values leisure and relaxation, with the golf course right at your doorstep, a community pool and clubhouse. Located near I-95 makes your commute easy, and you are just minutes from the grocery store and dining. Enjoy!
Location
State FL
County Saint Johns
Area 13
Zoning PUD
Location Details Golf Course
Rooms
Primary Bedroom Level 1
Master Bathroom Tub/Shower Separate
Master Bedroom 1
Dining Room Combo
Interior
Interior Features Ceiling Fans, Dishwasher, Dryer, Microwave, Range, Refrigerator, Washer, Window Treatments, Water Softener
Heating Central, Electric
Cooling Central, Electric
Flooring Laminate Wood, Tile
Exterior
Parking Features 3 Car Garage, Attached
Community Features Clubhouse, Golf, Community Pool Unheated
Roof Type Shingle
Topography Cul-de-Sac
Building
Story 1
Water County
Architectural Style Single Family Home
Level or Stories 1
New Construction No
Schools
Elementary Schools Otis A. Mason Elementary
Middle Schools Gamble Rogers Middle
High Schools Pedro Menendez High School
Others
Senior Community No
Acceptable Financing Cash, Conv, FHA, Veterans
Listing Terms Cash, Conv, FHA, Veterans
Read Less Info
Want to know what your home might be worth? Contact us for a FREE valuation!

Our team is ready to help you sell your home for the highest possible price ASAP
“My job is to find and attract mastery-based agents to the office, protect the culture, and make sure everyone is happy! ”
1637 Racetrack Rd # 100, Johns, FL, 32259, United States






