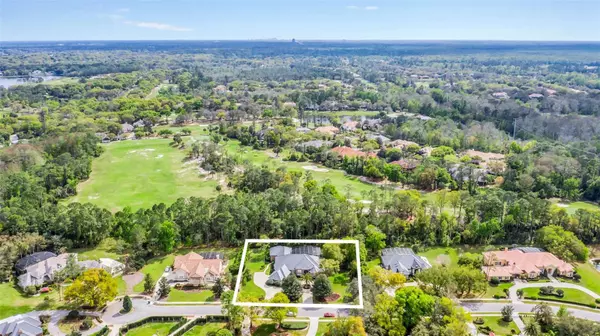$1,503,000
$1,459,000
3.0%For more information regarding the value of a property, please contact us for a free consultation.
5 Beds
4 Baths
4,743 SqFt
SOLD DATE : 05/08/2024
Key Details
Sold Price $1,503,000
Property Type Single Family Home
Sub Type Single Family Residence
Listing Status Sold
Purchase Type For Sale
Square Footage 4,743 sqft
Price per Sqft $316
Subdivision Heathrow Woods
MLS Listing ID O6186957
Sold Date 05/08/24
Bedrooms 5
Full Baths 3
Half Baths 1
Construction Status No Contingency
HOA Fees $266/qua
HOA Y/N Yes
Originating Board Stellar MLS
Year Built 1994
Annual Tax Amount $12,727
Lot Size 1.030 Acres
Acres 1.03
Lot Dimensions 213 x 205
Property Description
A little piece of paradise awaits you in Heathrow Woods, one of Lake Mary's most recognizable and sought-after communities located in the heart of the Markham Woods corridor. A custom-designed home featuring a spacious single-story primary house (approximately 3,810 square feet) complemented by a guest house (approximately 933 square feet) offers an ideal blend of refined aesthetics and practicality. Whether catering to multi-generational living or simply providing added convenience and versatility, this setup ensures a seamless living experience for any purpose. The pool and patio area is like having your own five-star resort in your backyard, with a stand-alone heated spa, covered patio and sitting area, as well as a patio bar complete with tile counters, ample bar seating, a built-in sink, a cooktop, and a beverage refrigerator. If it's privacy that you seek, this home sits on a conservation lot so there are no rear neighbors, and beyond the conservation area to the south is the Legacy Club at Alaqua Lakes. Some of the standout updates in a comprehensive list of upgrades are the installation of a new tile roof in 2022, along with new exterior paint in 2024, new HVAC in 2019 and 2016 (multiple units), a stunning kitchen remodel in 2019, travertine flooring installed throughout in 2019, the primary suite renovation in 2019, a breathtaking new wine storage area complete with 146-bottle capacity Sub-Zero built-in wine refrigerator, new paver decking installed in the pool, patio, and lanai areas, backyard fenced in 2017, new spa heater in 2024, to name a few. An elegant and functional custom design accompanied by meticulous care and gorgeous renovations, with as much attention paid to mechanical updates is a rare find these days. Call to schedule your private showing and to see what awaits in Heathrow Woods.
Location
State FL
County Seminole
Community Heathrow Woods
Zoning A-1
Rooms
Other Rooms Attic, Den/Library/Office, Family Room, Formal Dining Room Separate, Formal Living Room Separate
Interior
Interior Features Built-in Features, Ceiling Fans(s), Chair Rail, Coffered Ceiling(s), Crown Molding, Dry Bar, Kitchen/Family Room Combo, Primary Bedroom Main Floor, Split Bedroom, Stone Counters, Thermostat, Walk-In Closet(s), Window Treatments
Heating Central, Electric
Cooling Central Air
Flooring Carpet, Tile, Travertine, Wood
Fireplaces Type Family Room, Gas, Primary Bedroom
Furnishings Unfurnished
Fireplace true
Appliance Bar Fridge, Built-In Oven, Convection Oven, Cooktop, Dishwasher, Disposal, Electric Water Heater, Microwave, Refrigerator, Water Softener, Wine Refrigerator
Laundry Inside, Laundry Room
Exterior
Exterior Feature French Doors, Irrigation System, Rain Gutters, Sliding Doors, Sprinkler Metered
Parking Features Garage Door Opener, Garage Faces Side, Oversized, Workshop in Garage
Garage Spaces 3.0
Fence Fenced
Pool Gunite, In Ground, Outside Bath Access, Screen Enclosure
Community Features Deed Restrictions, Gated Community - Guard, Golf Carts OK, Sidewalks, Special Community Restrictions
Utilities Available Cable Connected, Electricity Connected, Public, Sewer Connected, Sprinkler Meter, Street Lights, Underground Utilities
Amenities Available Gated
View Park/Greenbelt, Pool, Trees/Woods
Roof Type Tile
Porch Enclosed, Patio, Screened
Attached Garage true
Garage true
Private Pool Yes
Building
Lot Description Cleared, Conservation Area, In County, Landscaped, Private, Paved
Story 1
Entry Level One
Foundation Slab
Lot Size Range 1 to less than 2
Sewer Public Sewer
Water Public
Architectural Style Traditional
Structure Type Concrete
New Construction false
Construction Status No Contingency
Others
Pets Allowed Yes
HOA Fee Include Guard - 24 Hour,Escrow Reserves Fund,Private Road,Security
Senior Community No
Ownership Fee Simple
Monthly Total Fees $266
Acceptable Financing Cash, Conventional
Membership Fee Required Required
Listing Terms Cash, Conventional
Special Listing Condition None
Read Less Info
Want to know what your home might be worth? Contact us for a FREE valuation!

Our team is ready to help you sell your home for the highest possible price ASAP

© 2024 My Florida Regional MLS DBA Stellar MLS. All Rights Reserved.
Bought with PERLMAN & ASSOCIATES

“My job is to find and attract mastery-based agents to the office, protect the culture, and make sure everyone is happy! ”
1637 Racetrack Rd # 100, Johns, FL, 32259, United States






