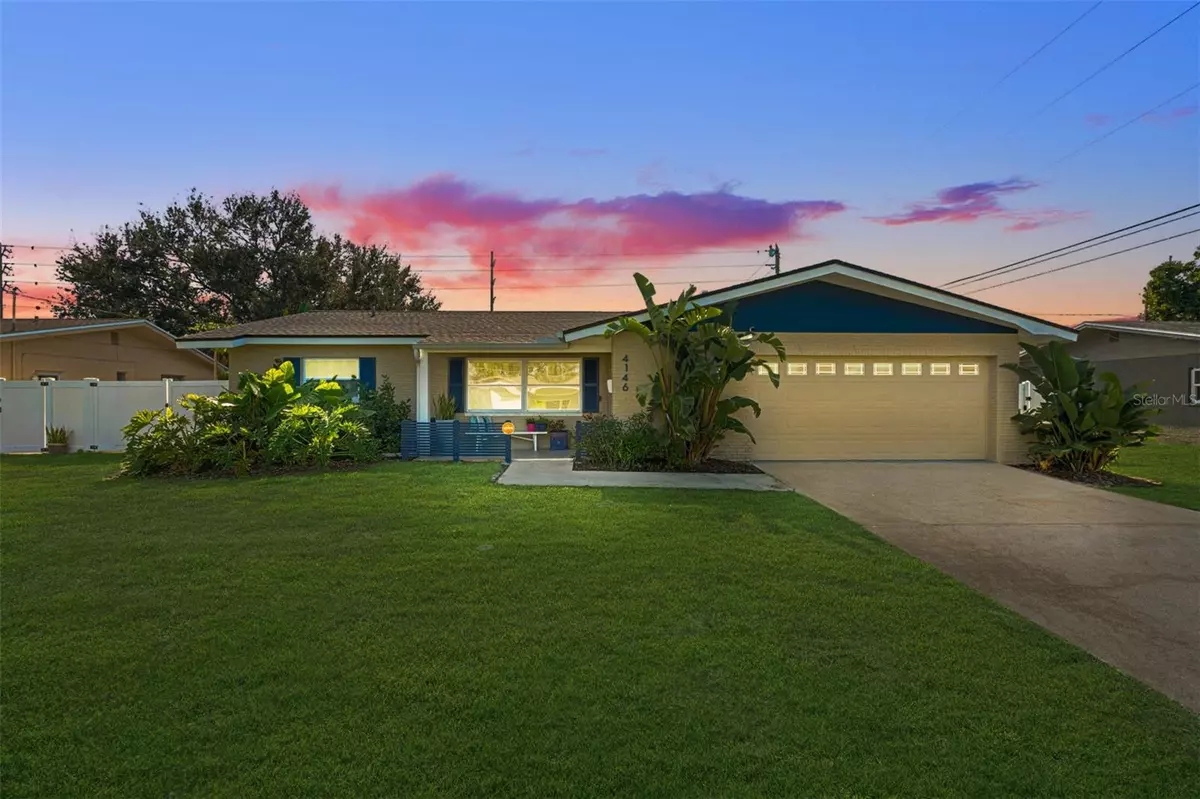$654,500
$659,000
0.7%For more information regarding the value of a property, please contact us for a free consultation.
3 Beds
2 Baths
1,632 SqFt
SOLD DATE : 05/16/2024
Key Details
Sold Price $654,500
Property Type Single Family Home
Sub Type Single Family Residence
Listing Status Sold
Purchase Type For Sale
Square Footage 1,632 sqft
Price per Sqft $401
Subdivision Maximo Moorings
MLS Listing ID U8227971
Sold Date 05/16/24
Bedrooms 3
Full Baths 2
Construction Status Inspections
HOA Y/N No
Originating Board Stellar MLS
Year Built 1974
Annual Tax Amount $8,015
Lot Size 7,840 Sqft
Acres 0.18
Lot Dimensions 80x100
Property Description
Welcome to this beautifully updated home in the sought-after Maximo Moorings neighborhood. As you approach, a charming fence encircles the inviting front porch and leaded glass door, setting the stage for the character and elegance that awaits within. Once inside, you'll immediately be captivated by the elegant upgrades and unique features that make this home a true gem.
Beautiful tile plank flooring extends throughout the entire residence, enhancing its allure. The spacious living room seamlessly connects to the kitchen and dining area, creating an inviting open concept living space for relaxing and entertaining. The kitchen is a chef's dream, featuring top-of-the-line stainless steel appliances, GAS COOKING, wood cabinets with soft-close drawers, pull-out shelves, stunning granite countertops, a unique custom backsplash, and a large island breakfast bar.
This home has been meticulously updated with numerous enhancements, including impact-rated windows and doors, fresh interior and exterior paint, new baseboards, recessed and chandelier lighting, and fans.
The well-designed split bedroom plan offers a spacious primary bedroom with an ensuite bathroom. Two other bedrooms are located on the opposite side of the home. The freshly renovated primary bathroom highlights custom cabinets, dual sinks, granite countertops, and a generously sized zero-entry shower adorned with expertly crafted custom tile work.
Step out into the fully vinyl fenced backyard and explore the screened-in patio, ideal for hosting gatherings or simply relaxing in your private outdoor haven. Additionally, you'll find a newly added enclosed laundry room within the garage, as well as a spacious pantry ready to accommodate your shopping trips. The garage has been thoughtfully equipped with sturdy Craftsman workbenches and storage solutions, ensuring a clutter-free workspace. There are dedicated boat gates designed for convenient RV or boat storage.
Conveniently located, you can enjoy a short stroll to the popular Tiki Docks Bar and restaurant or visit the renovated Maximo Marina. This is coastal living at its finest, with top-rated St. Pete Beach, Ft. DeSoto, and downtown St. Petersburg's dining, shopping, and arts scene all within a 10-minute drive. Plus, with easy access to I-275, commuting to the airport and Tampa is a breeze.
This home is all completely redone, so all the new owner has to do is move in and start enjoying the coastal lifestyle! Come see this Maximo Moorings showstopper of a home today! Bedroom Closet Type: Walk-in Closet (Primary Bedroom).
Location
State FL
County Pinellas
Community Maximo Moorings
Direction S
Interior
Interior Features Built-in Features, Open Floorplan, Primary Bedroom Main Floor, Smart Home, Thermostat, Window Treatments
Heating Central, Electric
Cooling Central Air
Flooring Ceramic Tile
Fireplace false
Appliance Cooktop, Dishwasher, Disposal, Dryer, Electric Water Heater, Microwave, Range, Refrigerator, Washer
Laundry In Garage, Laundry Closet
Exterior
Exterior Feature Irrigation System, Sliding Doors, Sprinkler Metered
Parking Features Driveway, Garage Door Opener
Garage Spaces 2.0
Fence Vinyl
Utilities Available BB/HS Internet Available, Cable Connected, Electricity Connected, Natural Gas Connected, Phone Available, Public, Sewer Connected, Sprinkler Recycled, Street Lights, Water Connected
Roof Type Shingle
Porch Covered, Deck, Enclosed, Front Porch, Patio, Porch, Rear Porch, Screened
Attached Garage true
Garage true
Private Pool No
Building
Lot Description Cleared, Landscaped, Near Golf Course, Near Marina, Paved
Story 1
Entry Level One
Foundation Slab
Lot Size Range 0 to less than 1/4
Sewer Private Sewer
Water Public
Architectural Style Florida
Structure Type Block
New Construction false
Construction Status Inspections
Others
Senior Community No
Ownership Fee Simple
Acceptable Financing Cash, Conventional, VA Loan
Listing Terms Cash, Conventional, VA Loan
Special Listing Condition None
Read Less Info
Want to know what your home might be worth? Contact us for a FREE valuation!

Our team is ready to help you sell your home for the highest possible price ASAP

© 2024 My Florida Regional MLS DBA Stellar MLS. All Rights Reserved.
Bought with COMPASS FLORIDA LLC

“My job is to find and attract mastery-based agents to the office, protect the culture, and make sure everyone is happy! ”
1637 Racetrack Rd # 100, Johns, FL, 32259, United States






