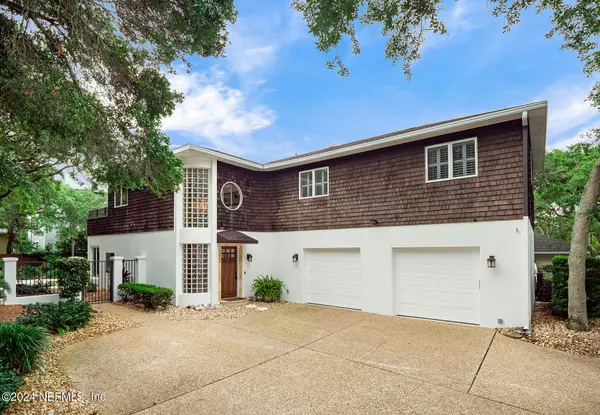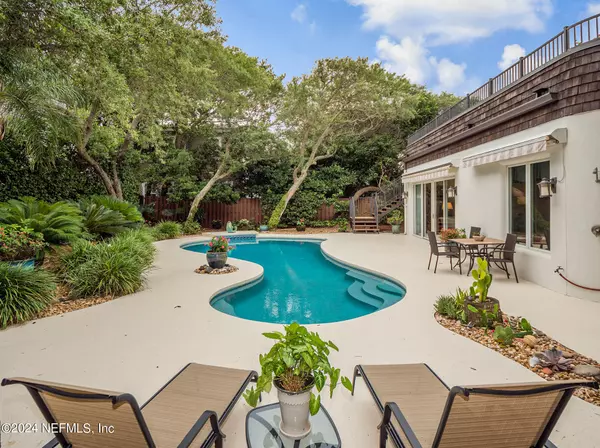$2,395,000
$2,395,000
For more information regarding the value of a property, please contact us for a free consultation.
4 Beds
4 Baths
3,468 SqFt
SOLD DATE : 05/17/2024
Key Details
Sold Price $2,395,000
Property Type Single Family Home
Sub Type Single Family Residence
Listing Status Sold
Purchase Type For Sale
Square Footage 3,468 sqft
Price per Sqft $690
Subdivision Beachside
MLS Listing ID 2011950
Sold Date 05/17/24
Bedrooms 4
Full Baths 3
Half Baths 1
Construction Status Updated/Remodeled
HOA Fees $19/ann
HOA Y/N Yes
Originating Board realMLS (Northeast Florida Multiple Listing Service)
Year Built 1995
Annual Tax Amount $17,215
Lot Size 0.260 Acres
Acres 0.26
Lot Dimensions 80' x 143'
Property Description
Tucked away in a small cul-de-sac neighborhood in the heart of Atlantic Beach stands this alluring residence on a large private lot just three houses from the ocean. This timeless beauty is located steps to beach access and offers a sweeping backyard including a spacious pool, lush landscaping, detached pool bath, and plenty of entertaining space that will make you feel as if you were in a tropical oasis. The many large windows and glass doors showcase the panoramic views and allow for a seamless transition from inside to out. This completely remodeled home features four bedrooms, three full baths, and one half bath. A perfect escape, yet biking distance to restaurants, shopping, parks, and entertainment
Location
State FL
County Duval
Community Beachside
Area 231-Atlantic Beach-North
Direction From Atlantic Blvd heading towards the ocean, turn left on Seminole Road, go through 5 way stop, just past 18th Street, turn right onto Beachside Ct and right again. Home is on the left.
Rooms
Other Rooms Shed(s)
Interior
Interior Features Eat-in Kitchen, Entrance Foyer, His and Hers Closets, Primary Bathroom -Tub with Separate Shower, Walk-In Closet(s), Wet Bar
Heating Central, Electric, Other
Cooling Central Air, Electric
Flooring Stone, Tile, Wood
Fireplaces Number 1
Fireplaces Type Electric
Fireplace Yes
Laundry Lower Level, Upper Level
Exterior
Exterior Feature Balcony, Outdoor Shower
Parking Features Additional Parking, Garage, Garage Door Opener
Garage Spaces 2.0
Fence Back Yard, Wood
Pool Private, In Ground, Pool Sweep
Utilities Available Cable Available, Electricity Connected, Sewer Connected, Water Connected
View Pool
Roof Type Membrane,Shingle
Total Parking Spaces 2
Garage Yes
Private Pool No
Building
Sewer Public Sewer
Water Public, Well
Structure Type Block,Frame,Stucco,Wood Siding
New Construction No
Construction Status Updated/Remodeled
Others
Senior Community No
Tax ID 1695420568
Acceptable Financing Cash, Conventional
Listing Terms Cash, Conventional
Read Less Info
Want to know what your home might be worth? Contact us for a FREE valuation!

Our team is ready to help you sell your home for the highest possible price ASAP
Bought with WATSON REALTY CORP

“My job is to find and attract mastery-based agents to the office, protect the culture, and make sure everyone is happy! ”
1637 Racetrack Rd # 100, Johns, FL, 32259, United States






