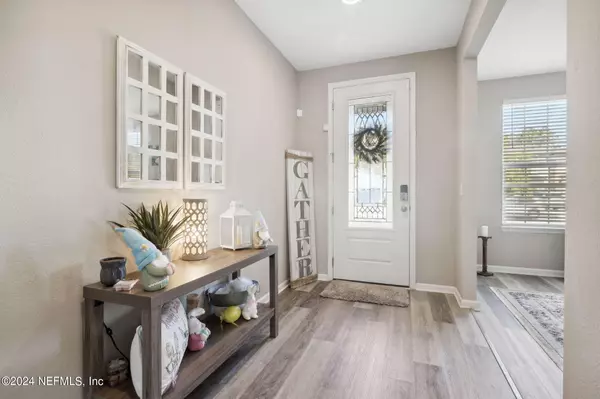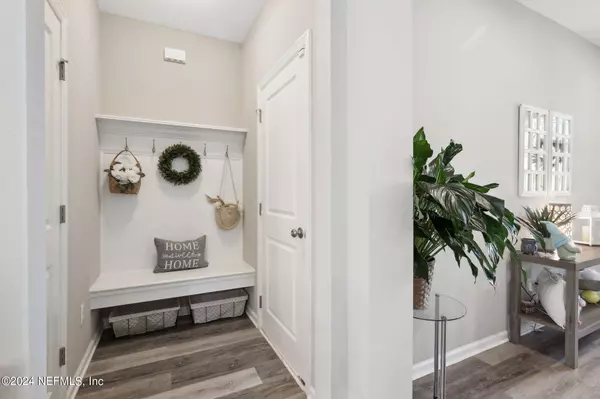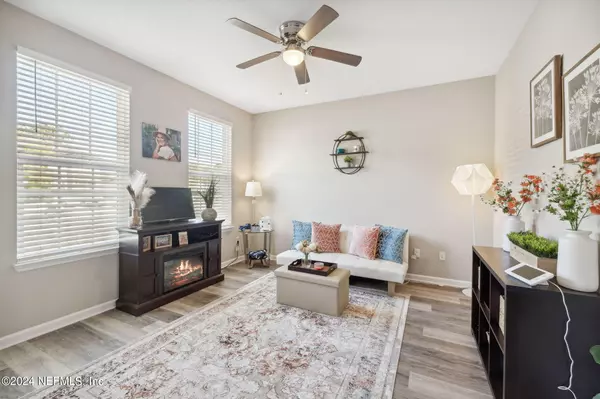$452,000
$451,500
0.1%For more information regarding the value of a property, please contact us for a free consultation.
3 Beds
2 Baths
2,382 SqFt
SOLD DATE : 06/07/2024
Key Details
Sold Price $452,000
Property Type Single Family Home
Sub Type Single Family Residence
Listing Status Sold
Purchase Type For Sale
Square Footage 2,382 sqft
Price per Sqft $189
Subdivision Panther Creek
MLS Listing ID 2016915
Sold Date 06/07/24
Style Traditional
Bedrooms 3
Full Baths 2
Construction Status Updated/Remodeled
HOA Fees $25/ann
HOA Y/N Yes
Originating Board realMLS (Northeast Florida Multiple Listing Service)
Year Built 2018
Annual Tax Amount $4,477
Lot Size 0.340 Acres
Acres 0.34
Property Description
Craziness! Buyers have cancelled for no reason. House has an almost perfect inspection. Please take a look!!
Picture your own backyard sanctuary, complete with a refreshing pool beckoning you to cool off during scorching summer afternoons. The breathtaking vista includes a tranquil lake and verdant preserve, creating a serene escape right at home. Inside, meticulous cleanliness defines every inch of space, while the open layout seamlessly connects spacious rooms, ideal for both cherished gatherings and peaceful solitude.
Location
State FL
County Duval
Community Panther Creek
Area 065-Panther Creek/Adams Lake/Duval County-Sw
Direction Take I-10 W. Take exit 351 toward Chaffee Rd/Whitehouse onto CR-115C S (Chaffee Rd S). Turn right onto Panther Creek Pkwy. Turn right onto Royal Dornoch Dr. Turn left onto Luffness Dr. Home is on the Left
Interior
Interior Features Ceiling Fan(s), Eat-in Kitchen, Entrance Foyer, Primary Bathroom -Tub with Separate Shower
Heating Central, Electric
Cooling Central Air, Electric
Flooring Laminate, Tile
Furnishings Unfurnished
Laundry Electric Dryer Hookup, Washer Hookup
Exterior
Parking Features Attached, Garage, Garage Door Opener
Garage Spaces 2.0
Fence Back Yard
Pool Private, In Ground, Fenced, Salt Water
Utilities Available Cable Available, Electricity Available, Electricity Connected, Water Available, Water Connected
Waterfront Description Pond
View Pond, Protected Preserve
Roof Type Shingle
Porch Patio
Total Parking Spaces 2
Garage Yes
Private Pool No
Building
Sewer Public Sewer
Water Public
Architectural Style Traditional
Structure Type Stucco,Vinyl Siding
New Construction No
Construction Status Updated/Remodeled
Others
HOA Name Panther Creek
Senior Community No
Tax ID 0018603195
Acceptable Financing Cash, Conventional, FHA, VA Loan
Listing Terms Cash, Conventional, FHA, VA Loan
Read Less Info
Want to know what your home might be worth? Contact us for a FREE valuation!

Our team is ready to help you sell your home for the highest possible price ASAP
Bought with FLORIDA HOMES REALTY & MTG LLC

“My job is to find and attract mastery-based agents to the office, protect the culture, and make sure everyone is happy! ”
1637 Racetrack Rd # 100, Johns, FL, 32259, United States






