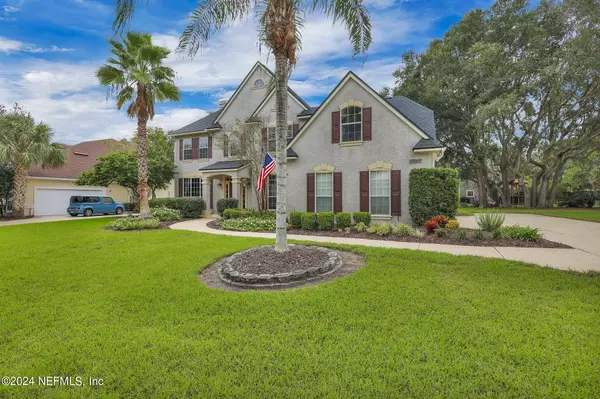$740,000
$745,000
0.7%For more information regarding the value of a property, please contact us for a free consultation.
5 Beds
5 Baths
3,014 SqFt
SOLD DATE : 06/04/2024
Key Details
Sold Price $740,000
Property Type Single Family Home
Sub Type Single Family Residence
Listing Status Sold
Purchase Type For Sale
Square Footage 3,014 sqft
Price per Sqft $245
Subdivision Hidden Hills Cc
MLS Listing ID 2018211
Sold Date 06/04/24
Style Traditional
Bedrooms 5
Full Baths 4
Half Baths 1
HOA Fees $137/qua
HOA Y/N Yes
Originating Board realMLS (Northeast Florida Multiple Listing Service)
Year Built 1997
Property Description
Step into your dream home: a stunning 5 bedroom, 3.5 bath pool home spread across 3 stories. This floor plan is perfect for a growing family. Roof and (main) HVAC are 7 yrs old. This corner-lot oasis in Hidden Hills CC offers ample space and luxurious features. The open kitchen is a chef's delight, while high ceilings and natural light create an airy atmosphere. The large screened in pool and patio give plenty of space for entertaining. But that's not all! The 3rd floor boasts a game room that can be used as an office, movie room or a kid's playroom! Both game room and family room include built-in surround sound speakers to immerse you in your favorite music or create a cinematic thrill. This home is a true haven of comfort and entertainment for creating lasting memories. All bedrooms are on 2nd floor along with laundry for convenience. The neighborhood park is only a 3 minute walk. The amazing Hidden Hills CC golf course was designed by Arnold Palmer! Make your appointment today!
Location
State FL
County Duval
Community Hidden Hills Cc
Area 042-Ft Caroline
Direction From Monument Rd and Mt. Pleasant, go North on Monument, take a right onto Mission Hills Dr S. into Hidden Hills CC, right on Southern Hills Cir W., Right on La Costa Ct, home is on the L
Interior
Interior Features Breakfast Bar, Built-in Features, Eat-in Kitchen, Entrance Foyer, Kitchen Island, Pantry, Vaulted Ceiling(s), Walk-In Closet(s)
Heating Central, Heat Pump
Cooling Central Air
Fireplaces Number 1
Fireplaces Type Wood Burning
Fireplace Yes
Exterior
Parking Features Attached, Garage
Garage Spaces 3.0
Fence Back Yard
Pool In Ground, Screen Enclosure
Utilities Available Electricity Connected, Water Connected
Amenities Available Clubhouse, Fitness Center, Gated, Golf Course, Maintenance Grounds, Playground, Security, Tennis Court(s)
Porch Covered, Rear Porch
Total Parking Spaces 3
Garage Yes
Private Pool No
Building
Lot Description Corner Lot, Cul-De-Sac, Sprinklers In Front, Sprinklers In Rear
Sewer Public Sewer
Water Public
Architectural Style Traditional
New Construction No
Others
Senior Community No
Tax ID 1610225530
Acceptable Financing Cash, Conventional, FHA, VA Loan
Listing Terms Cash, Conventional, FHA, VA Loan
Read Less Info
Want to know what your home might be worth? Contact us for a FREE valuation!

Our team is ready to help you sell your home for the highest possible price ASAP
Bought with BERKSHIRE HATHAWAY HOMESERVICES FLORIDA NETWORK REALTY
“My job is to find and attract mastery-based agents to the office, protect the culture, and make sure everyone is happy! ”
1637 Racetrack Rd # 100, Johns, FL, 32259, United States






