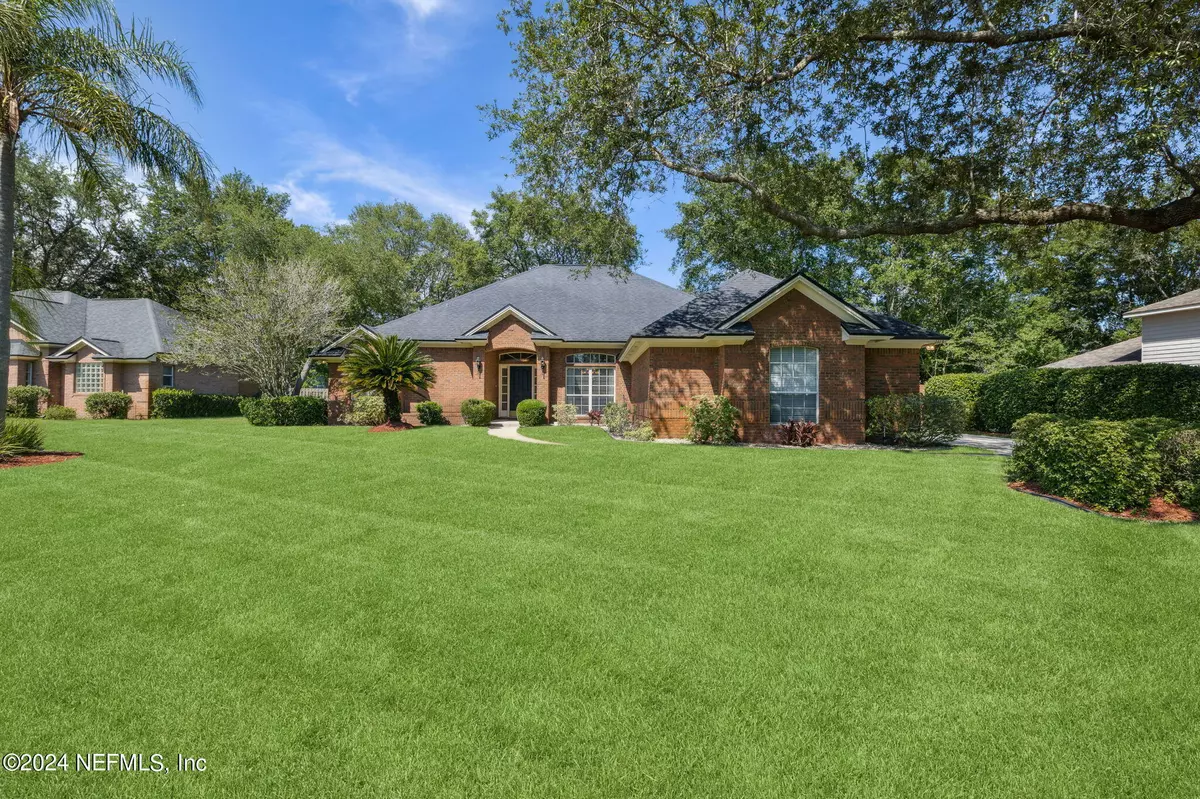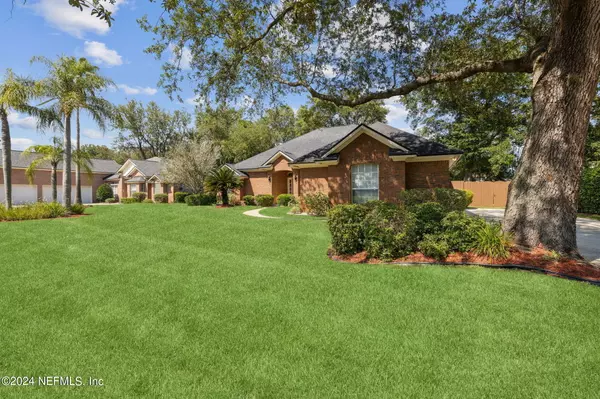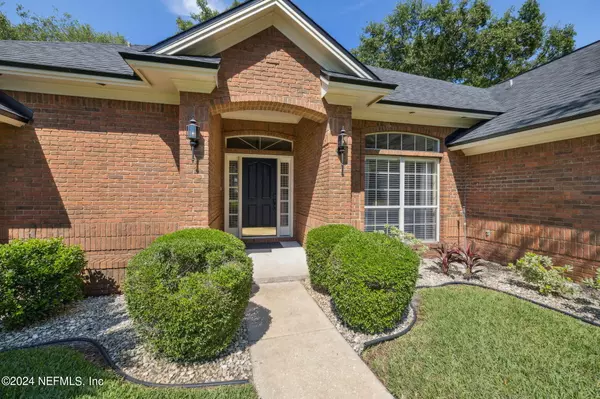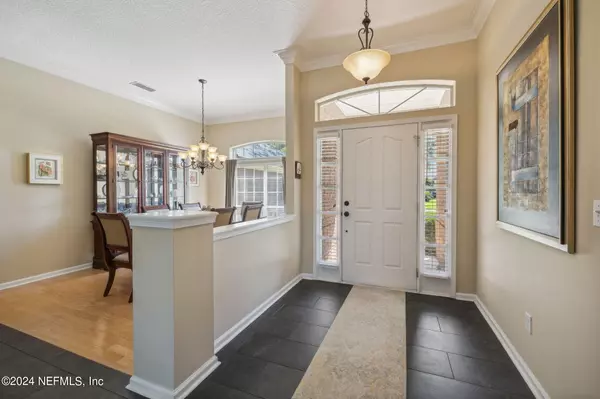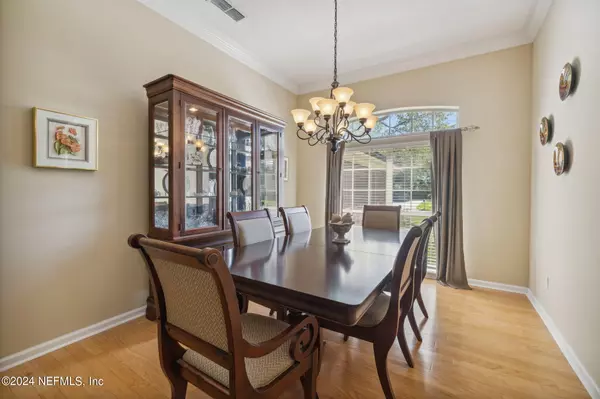$572,000
$574,795
0.5%For more information regarding the value of a property, please contact us for a free consultation.
4 Beds
3 Baths
2,532 SqFt
SOLD DATE : 06/18/2024
Key Details
Sold Price $572,000
Property Type Single Family Home
Sub Type Single Family Residence
Listing Status Sold
Purchase Type For Sale
Square Footage 2,532 sqft
Price per Sqft $225
Subdivision Julington Creek Plan
MLS Listing ID 2026408
Sold Date 06/18/24
Style Traditional
Bedrooms 4
Full Baths 2
Half Baths 1
Construction Status Updated/Remodeled
HOA Fees $40/ann
HOA Y/N Yes
Originating Board realMLS (Northeast Florida Multiple Listing Service)
Year Built 1995
Annual Tax Amount $3,834
Lot Size 0.270 Acres
Acres 0.27
Property Description
Prepare to fall in love when you step inside this meticulously maintained home located on a picturesque tree-lined street in Julington Creek Plantation. This beautiful home offers the perfect blend of modern updates and timeless appeal. The spacious layout includes an updated kitchen with sleek finishes overlooking the light and bright family room featuring a lovely brick fireplace. An inviting enclosed sunroom provides an additional 240 sq ft of heated and cooled living space for year-round enjoyment. Perfect for gatherings or quiet evenings watching the stars, the large fully fenced backyard provides privacy. The Bartram Trail Library, Plantation Park, Aquatics Center, and Julington Creek Golf Club are all just a short walk/ride away. Shopping, dining and fabulous schools are all closeby. Don't miss the opportunity to make this stunning property yours!
Location
State FL
County St. Johns
Community Julington Creek Plan
Area 301-Julington Creek/Switzerland
Direction From SR 13 South, turn LEFT on Davis Pond Blvd, RIGHT on Dewberry Dr S, LEFT on Buckbean Branch Ln E, house is on the LEFT.
Interior
Interior Features Breakfast Bar, Breakfast Nook, Ceiling Fan(s), Eat-in Kitchen, Entrance Foyer, Open Floorplan, Primary Bathroom -Tub with Separate Shower, Walk-In Closet(s)
Heating Central, Electric
Cooling Central Air, Electric
Fireplaces Number 1
Fireplaces Type Wood Burning
Fireplace Yes
Laundry Lower Level
Exterior
Parking Features Attached, Garage, Garage Door Opener
Garage Spaces 2.0
Fence Back Yard
Pool Community
Utilities Available Cable Available, Electricity Connected, Sewer Connected, Water Connected
Amenities Available Basketball Court, Children's Pool, Clubhouse, Fitness Center, Golf Course, Maintenance Grounds, Park, Playground, Tennis Court(s)
Roof Type Shingle
Porch Glass Enclosed, Rear Porch
Total Parking Spaces 2
Garage Yes
Private Pool No
Building
Sewer Public Sewer
Water Public
Architectural Style Traditional
New Construction No
Construction Status Updated/Remodeled
Schools
Elementary Schools Julington Creek
Middle Schools Fruit Cove
High Schools Creekside
Others
HOA Name Vesta Property Services
Senior Community No
Tax ID 2491500660
Security Features Smoke Detector(s)
Acceptable Financing Cash, Conventional, FHA, VA Loan
Listing Terms Cash, Conventional, FHA, VA Loan
Read Less Info
Want to know what your home might be worth? Contact us for a FREE valuation!

Our team is ready to help you sell your home for the highest possible price ASAP
Bought with CENTURY 21 MILLER ELITE LLC

“My job is to find and attract mastery-based agents to the office, protect the culture, and make sure everyone is happy! ”
1637 Racetrack Rd # 100, Johns, FL, 32259, United States

