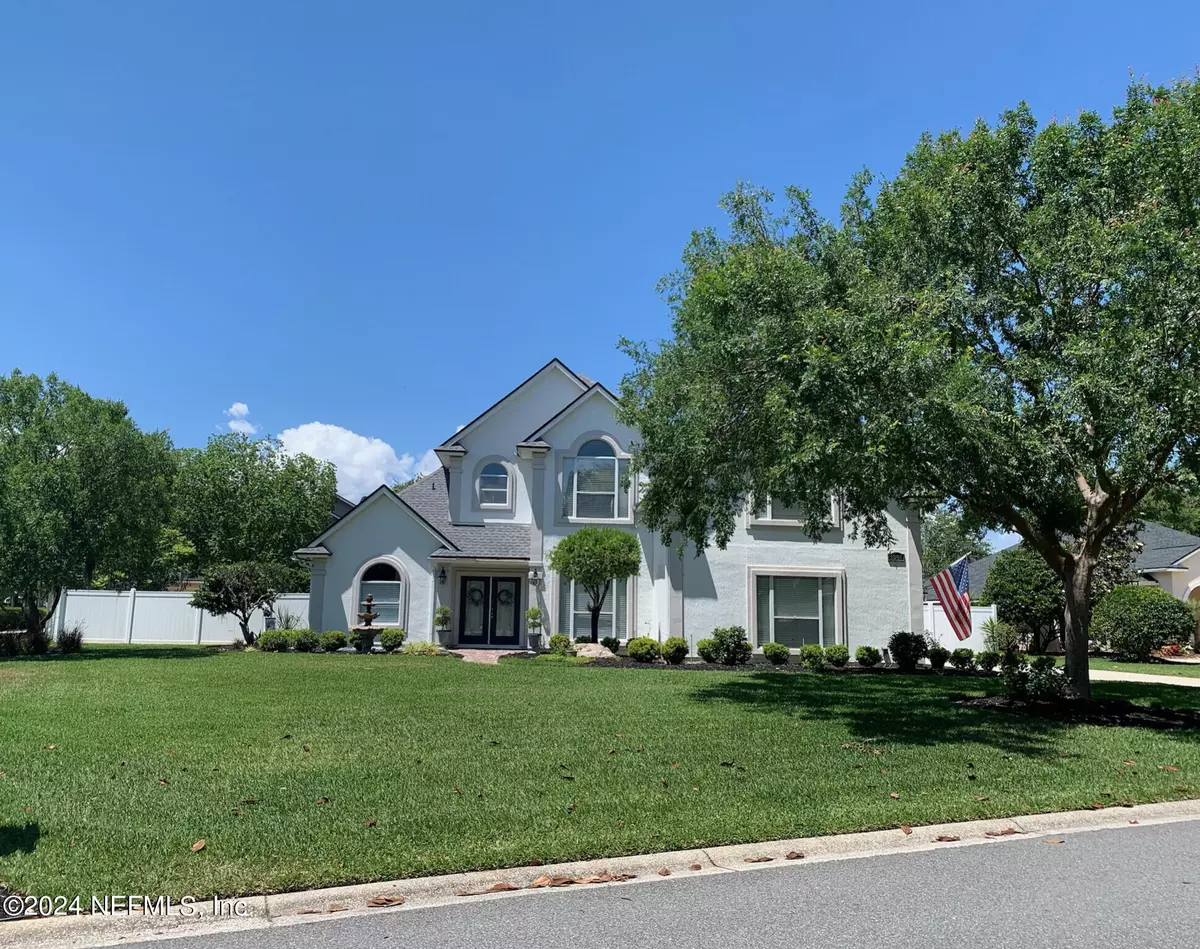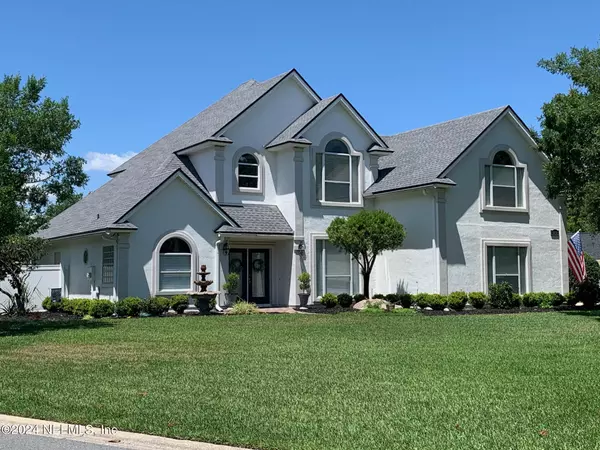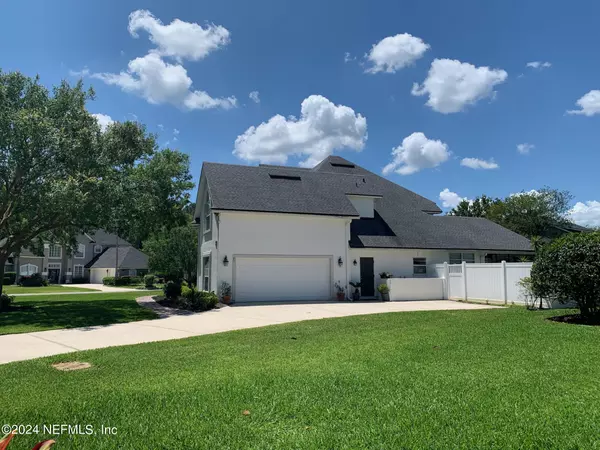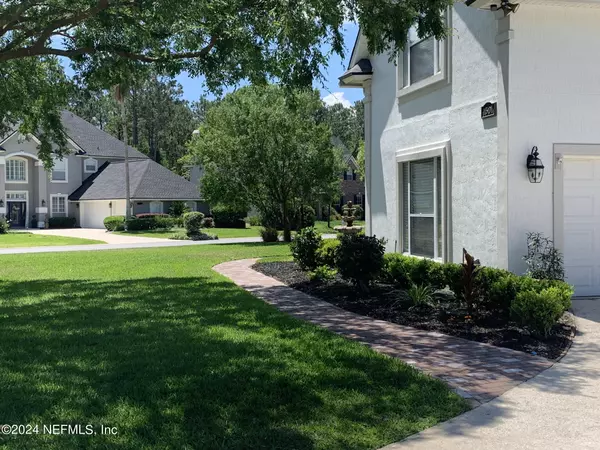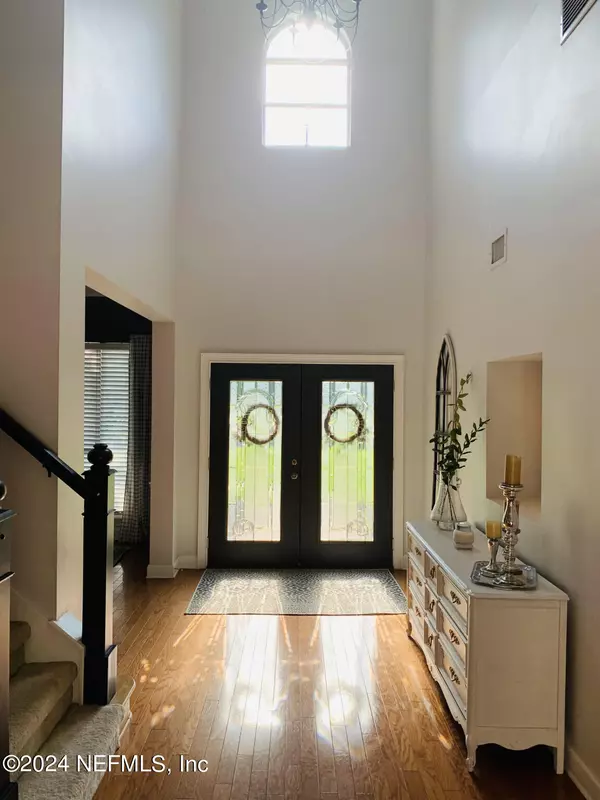$784,000
$794,000
1.3%For more information regarding the value of a property, please contact us for a free consultation.
5 Beds
4 Baths
3,068 SqFt
SOLD DATE : 07/10/2024
Key Details
Sold Price $784,000
Property Type Single Family Home
Sub Type Single Family Residence
Listing Status Sold
Purchase Type For Sale
Square Footage 3,068 sqft
Price per Sqft $255
Subdivision Julington Creek
MLS Listing ID 2028862
Sold Date 07/10/24
Style Traditional,Other
Bedrooms 5
Full Baths 3
Half Baths 1
Construction Status Updated/Remodeled
HOA Fees $41/ann
HOA Y/N Yes
Originating Board realMLS (Northeast Florida Multiple Listing Service)
Year Built 2002
Annual Tax Amount $4,853
Lot Size 0.330 Acres
Acres 0.33
Property Description
Luxury Living in Julington Creek Plantation. Welcome to your dream home—a 3,068 square foot oasis nestled in the sought-after Westgate community of Julington Creek Plantation. This home features dual master suites, perfect for multi-generational living or hosting guest. The kitchen boasts granite countertops, stainless steel appliances, subway tile backsplash, two islands, butler's pantry, coffee station, and plenty of storage - perfect for entertaining. The open floorplan, hardwood floors throughout the first level, and the large family room with shiplap feature wall, custom built-in entertainment cabinet, and large gas fireplace create a warm and inviting ambiance. Outside is your private oasis. The fully screened heated sports pool, outdoor kitchen, and covered seating area beckon for relaxation and fun. Upstairs there are four spacious bedrooms, including the second primary suite, perfect for a home office.
Location
State FL
County St. Johns
Community Julington Creek
Area 301-Julington Creek/Switzerland
Direction Flora Branch to West Primrose Place. Left on S Burgandy Trail . right onto Hackberry Ct
Rooms
Other Rooms Outdoor Kitchen
Interior
Interior Features Built-in Features, Butler Pantry, Eat-in Kitchen, Entrance Foyer, His and Hers Closets, Kitchen Island, Open Floorplan, Pantry, Primary Bathroom - Tub with Shower, Primary Downstairs, Vaulted Ceiling(s)
Heating Central, Electric
Cooling Central Air, Multi Units
Flooring Carpet, Tile, Wood
Fireplaces Type Gas
Fireplace Yes
Laundry Electric Dryer Hookup, Sink, Washer Hookup
Exterior
Exterior Feature Fire Pit, Outdoor Kitchen, Outdoor Shower
Parking Features Additional Parking, Garage, Garage Door Opener
Garage Spaces 2.0
Fence Back Yard, Vinyl
Pool Private, In Ground, Electric Heat, Heated, Screen Enclosure
Utilities Available Cable Connected, Electricity Connected, Sewer Connected, Water Connected
Roof Type Shingle
Porch Covered, Screened
Total Parking Spaces 2
Garage Yes
Private Pool No
Building
Lot Description Corner Lot, Cul-De-Sac
Water Public
Architectural Style Traditional, Other
Structure Type Stucco
New Construction No
Construction Status Updated/Remodeled
Schools
Elementary Schools Julington Creek
Middle Schools Fruit Cove
High Schools Creekside
Others
Senior Community No
Tax ID 2490280950
Acceptable Financing Cash, Conventional, FHA, Other
Listing Terms Cash, Conventional, FHA, Other
Read Less Info
Want to know what your home might be worth? Contact us for a FREE valuation!

Our team is ready to help you sell your home for the highest possible price ASAP
Bought with UNITED REAL ESTATE GALLERY

“My job is to find and attract mastery-based agents to the office, protect the culture, and make sure everyone is happy! ”
1637 Racetrack Rd # 100, Johns, FL, 32259, United States

