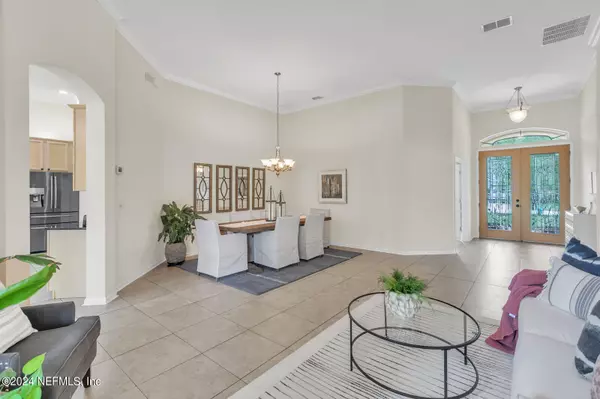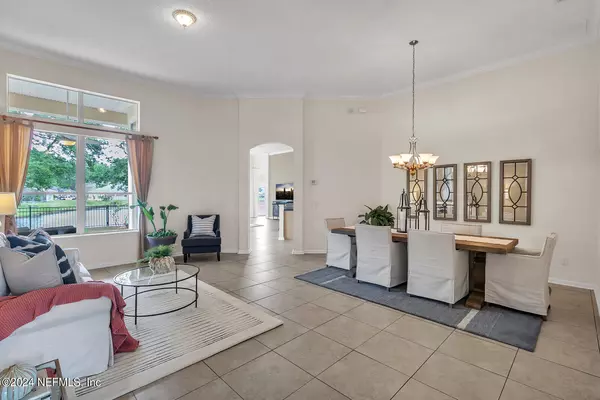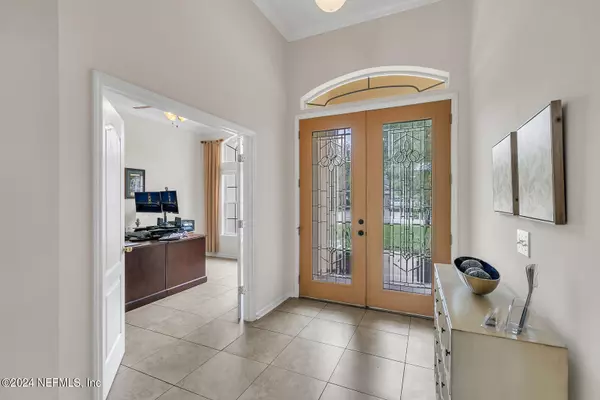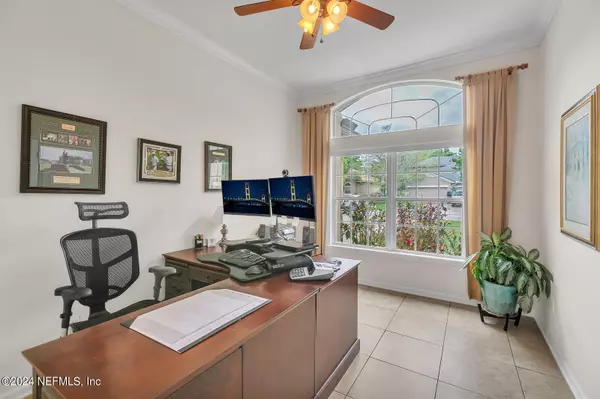$585,000
$585,000
For more information regarding the value of a property, please contact us for a free consultation.
5 Beds
3 Baths
2,697 SqFt
SOLD DATE : 06/10/2024
Key Details
Sold Price $585,000
Property Type Single Family Home
Sub Type Single Family Residence
Listing Status Sold
Purchase Type For Sale
Square Footage 2,697 sqft
Price per Sqft $216
Subdivision Oak Harbour
MLS Listing ID 2016272
Sold Date 06/10/24
Style Ranch,Traditional
Bedrooms 5
Full Baths 3
HOA Fees $22/ann
HOA Y/N Yes
Originating Board realMLS (Northeast Florida Multiple Listing Service)
Year Built 2004
Annual Tax Amount $3,006
Lot Size 0.340 Acres
Acres 0.34
Property Description
Welcome to his spacious home situated on picturesque pond and cul-de-sac street. Upon entry through the double doors you'll notice the grand entry with 12 foot ceilings, crown molding, tiled floors and natural sunlight. This single level home offers open floor plan with plenty of space to enjoy. Kitchen features granite countertops, quality wood cabinets, and eat-in dining options. Access the private fenced backyard with views of vast pond through the sliding glass doors in dining area OR primary suite for ultimate relaxation and/or entertaining. Home boast 3-way split bedroom floor plan with office, several living areas, and a well appointed 3 Car garage! This St.Johns county home is located in a quaint neighborhood with NO CDD. Move-in ready with freshly painted exterior, New Roof 2022, New A/C 2023, and Water Heater 2018. Instant equity, priced below appraisal! Nearby golf and pool membership options available. Schedule your private viewing of this property today!
Location
State FL
County St. Johns
Community Oak Harbour
Area 301-Julington Creek/Switzerland
Direction FROM SR13 ROBERTS RD, GO EAST ON ROBERTS RD TO LEFT INTO OAK HARBOUR SUBDIVISION. TURN RIGHT ON SARAH TOWERS, HOME ON LEFT
Interior
Interior Features Breakfast Bar, Breakfast Nook, Ceiling Fan(s), Eat-in Kitchen, Entrance Foyer, His and Hers Closets, Open Floorplan, Pantry, Primary Bathroom -Tub with Separate Shower, Split Bedrooms, Walk-In Closet(s)
Heating Central, Electric
Cooling Central Air, Electric
Flooring Carpet, Tile
Furnishings Unfurnished
Laundry Electric Dryer Hookup, Washer Hookup
Exterior
Parking Features Additional Parking, Garage, Garage Door Opener
Garage Spaces 3.0
Fence Back Yard, Full, Privacy, Vinyl, Wrought Iron
Pool None
Utilities Available Cable Available, Electricity Connected, Water Connected
Waterfront Description Pond
View Pond
Total Parking Spaces 3
Garage Yes
Private Pool No
Building
Lot Description Cul-De-Sac
Sewer Public Sewer
Water Public
Architectural Style Ranch, Traditional
New Construction No
Schools
Elementary Schools Cunningham Creek
Middle Schools Switzerland Point
High Schools Bartram Trail
Others
Senior Community No
Tax ID 0098010570
Acceptable Financing Cash, Conventional, FHA, VA Loan
Listing Terms Cash, Conventional, FHA, VA Loan
Read Less Info
Want to know what your home might be worth? Contact us for a FREE valuation!

Our team is ready to help you sell your home for the highest possible price ASAP
Bought with RE/MAX SPECIALISTS
“My job is to find and attract mastery-based agents to the office, protect the culture, and make sure everyone is happy! ”
1637 Racetrack Rd # 100, Johns, FL, 32259, United States






