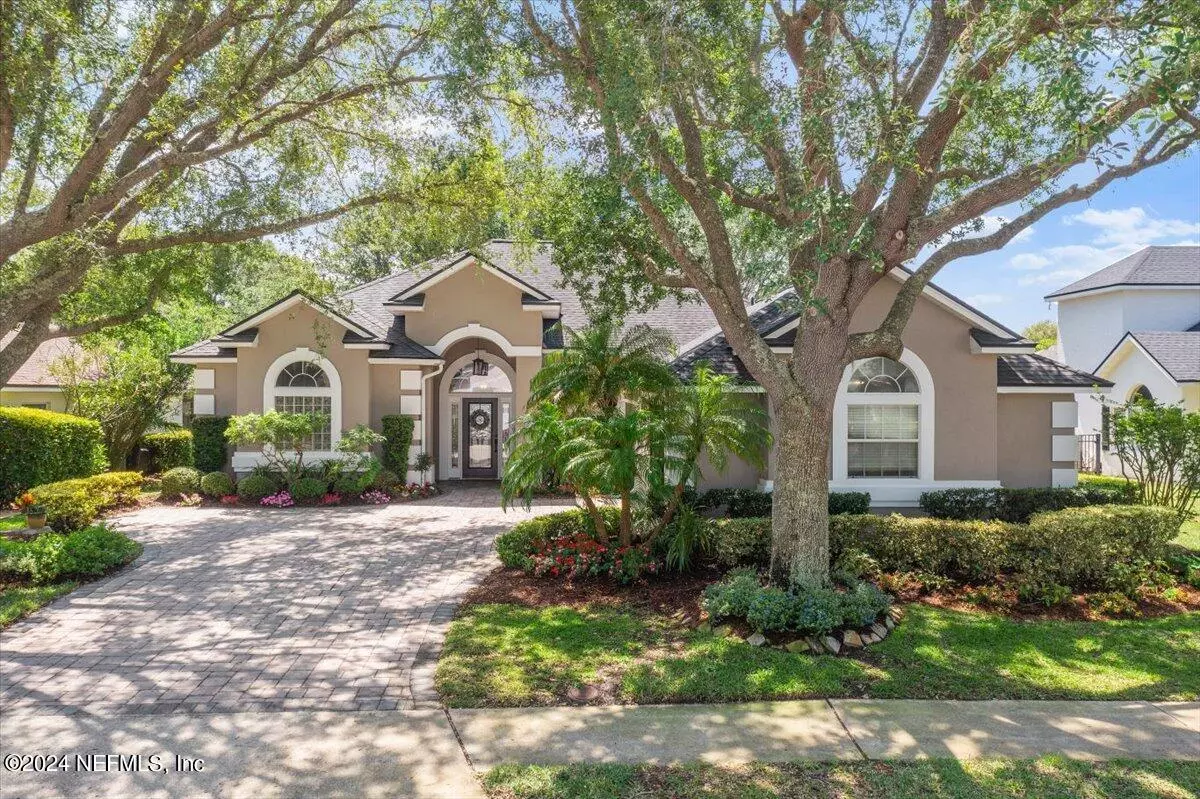$1,035,000
$1,025,000
1.0%For more information regarding the value of a property, please contact us for a free consultation.
3 Beds
2 Baths
2,023 SqFt
SOLD DATE : 08/15/2024
Key Details
Sold Price $1,035,000
Property Type Single Family Home
Sub Type Single Family Residence
Listing Status Sold
Purchase Type For Sale
Square Footage 2,023 sqft
Price per Sqft $511
Subdivision Ponte Vedra By Sea
MLS Listing ID 2019924
Sold Date 08/15/24
Bedrooms 3
Full Baths 2
HOA Fees $68/ann
HOA Y/N Yes
Originating Board realMLS (Northeast Florida Multiple Listing Service)
Year Built 1997
Annual Tax Amount $4,526
Lot Size 0.260 Acres
Acres 0.26
Property Description
This welcoming home is an absolute delight. From the moment you arrive your attention will be drawn to the lovely landscaping & freshly painted exterior. Once inside your drawn to the peaceful water views. This light filled home with high ceilings & wood floors overlooking the pond is designed for relaxing. The Kitchen with Breakfast Nook is open to the large Great Room with gas fireplace & sliders out to a wonderful Sunroom (additional 273 sq ft) with captivating water views & an adjacent Patio. The Primary Suite with sitting area has 2 walk-in closets & a a beautifully remodeled Bath. The friendly community of Ponte Vedra by the Sea has tree lined streets & sidewalks throughout with Beach access just steps away via the neighborhood bridge. Walking distance to the prestigious Lodge and Club and The Ponte Vedra Inn & Club (ask about our preferred membership offering), this home epitomizes coastal living at its finest.
Location
State FL
County St. Johns
Community Ponte Vedra By Sea
Area 261-Ponte Vedra Bch-S Of Corona-E Of A1E/Lake Pv
Direction Heading south on A1A, turn left onto Corona rd. Half a mile down, turn right onto Sea Winds Lane East. At the stop sign, make a right and the destination is on your left.
Interior
Interior Features Breakfast Bar, Breakfast Nook, Ceiling Fan(s), Eat-in Kitchen, Entrance Foyer, His and Hers Closets, Open Floorplan, Pantry, Primary Bathroom -Tub with Separate Shower, Primary Downstairs, Split Bedrooms, Walk-In Closet(s)
Heating Central
Cooling Central Air
Flooring Carpet, Wood
Fireplaces Number 1
Fireplaces Type Gas
Fireplace Yes
Exterior
Garage Attached, Garage
Garage Spaces 2.0
Pool None
Utilities Available Cable Available, Electricity Connected, Sewer Connected, Water Connected, Propane
Waterfront Yes
Waterfront Description Pond
View Pond
Roof Type Shingle
Porch Patio
Parking Type Attached, Garage
Total Parking Spaces 2
Garage Yes
Private Pool No
Building
Sewer Public Sewer
Water Public
Structure Type Stucco
New Construction No
Schools
Elementary Schools Ponte Vedra Rawlings
Middle Schools Alice B. Landrum
High Schools Ponte Vedra
Others
Senior Community No
Tax ID 0621562423
Security Features Security System Owned
Acceptable Financing Cash, Conventional, FHA, VA Loan
Listing Terms Cash, Conventional, FHA, VA Loan
Read Less Info
Want to know what your home might be worth? Contact us for a FREE valuation!

Our team is ready to help you sell your home for the highest possible price ASAP
Bought with PONTE VEDRA & COMPANY REAL ESTATE LLC

“My job is to find and attract mastery-based agents to the office, protect the culture, and make sure everyone is happy! ”
1637 Racetrack Rd # 100, Johns, FL, 32259, United States






