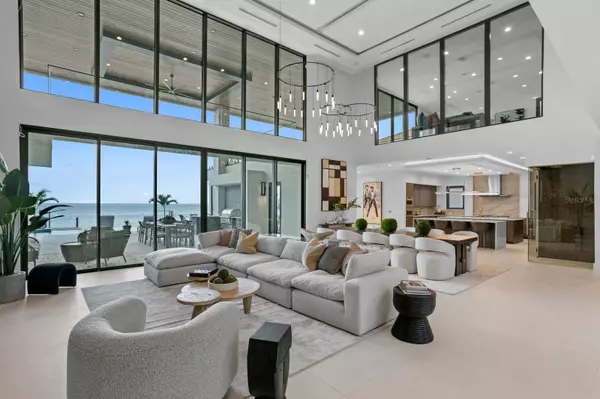$9,651,479
$11,500,000
16.1%For more information regarding the value of a property, please contact us for a free consultation.
6 Beds
9 Baths
7,087 SqFt
SOLD DATE : 08/21/2024
Key Details
Sold Price $9,651,479
Property Type Single Family Home
Sub Type Single Family Residence
Listing Status Sold
Purchase Type For Sale
Square Footage 7,087 sqft
Price per Sqft $1,361
Subdivision Snell Isle Brightwaters
MLS Listing ID T3510639
Sold Date 08/21/24
Bedrooms 6
Full Baths 7
Half Baths 2
Construction Status No Contingency
HOA Fees $50
HOA Y/N Yes
Originating Board Stellar MLS
Year Built 2024
Annual Tax Amount $64,915
Lot Size 0.430 Acres
Acres 0.43
Lot Dimensions 100x185
Property Description
Live the dream in this under construction modern masterpiece boasting state-of-the-art design, exquisite finishes, and 100’ of water frontage with breathtaking open views of Tampa Bay. This spectacular Brightwaters Blvd. gated estate is situated on the coveted street of the exclusive Snell Isle neighborhood in St. Petersburg. Featuring 7,087 sqft. of sweeping open floor plan with 6 bedrooms, 7 full baths, 2 half baths, 4 car garage and built with exterior concrete block construction, impact windows/doors, and elevated living for flood risk reduction and optimal insurance premiums. Indoor and outdoor living spaces flow seamlessly on one level rarely found in today’s design into exceptional resort-style living, with a covered entertainment area, outdoor kitchen, and infinity-edge pool and spa area with marble pavers overlooking the downtown skyline. The grand entrance exudes style and sophistication with a 5’ x 10’ pivot style door opening to the two-story foyer and leading into the great room with soaring ceilings open to the second floor, a stone floor-to-ceiling fireplace, and widest-open views available. The chef’s kitchen is an entertainer’s delight with custom cabinetry, Wolf and Sub-Zero appliances, a custom walk-in pantry with a hidden door, wine cellar, 2 islands with quartzite countertops open to the Great Room, and the Entertainment Retreat complete with a wet bar. The luxurious Master suite located on the first floor is the perfect sanctuary for relaxation with a spa-like master bath, Cristallo quartzite countertops, and an oversized walk-in closet with custom cabinets. A home office with water views located on the first floor offers convenience and function. A grand floating staircase with glass railings leads to the second level with 5 ensuite bedrooms plus a large glass wall bonus room perfect for a gym, spa room, or media room. The oversized second-floor balconies showcase endless water views of the St. Petersburg skyline, St. Petersburg Pier, and the Sunshine Skyway Bridge. Additional features include an elevator, Generac whole house generator, new dock with a new 15,000lbs boat lift, smart home tech, and specialty lighting. This truly exceptional property is sure to impress those with the most discerning taste and seamlessly blends a pure luxury lifestyle with spectacular water views, boating and downtown St. Petersburg access. Conveniently located near downtown St. Petersburg, the St. Pete Pier, award-winning beaches, the Historic Vinoy Renaissance Hotel and Golf Club, Tampa International Airport, shopping, and fine dining. Exacting standards, exceptional outdoor & entertaining space and unobstructed open water are what make this Brightwaters Blvd. offering considered the CROWN JEWEL of not only Snell Isle, but all of St. Petersburg. Live the luxurious Florida lifestyle!
Location
State FL
County Pinellas
Community Snell Isle Brightwaters
Direction NE
Interior
Interior Features Elevator, Open Floorplan, Primary Bedroom Main Floor, Solid Surface Counters, Solid Wood Cabinets, Vaulted Ceiling(s)
Heating Central, Zoned
Cooling Central Air
Flooring Hardwood, Tile
Fireplaces Type Non Wood Burning
Furnishings Unfurnished
Fireplace true
Appliance Dishwasher, Freezer, Microwave, Refrigerator
Laundry Inside, Laundry Room
Exterior
Exterior Feature Balcony, Irrigation System, Lighting, Outdoor Grill, Outdoor Kitchen
Garage Spaces 4.0
Pool In Ground, Infinity, Salt Water
Utilities Available Natural Gas Connected, Public, Sewer Connected, Sprinkler Recycled
Waterfront Description Bay/Harbor
View Y/N 1
Water Access 1
Water Access Desc Bay/Harbor
View Water
Roof Type Other
Attached Garage true
Garage true
Private Pool Yes
Building
Entry Level Two
Foundation Slab
Lot Size Range 1/4 to less than 1/2
Sewer Public Sewer
Water Public
Structure Type Block
New Construction false
Construction Status No Contingency
Schools
Elementary Schools North Shore Elementary-Pn
Middle Schools John Hopkins Middle-Pn
High Schools St. Petersburg High-Pn
Others
Pets Allowed Yes
Senior Community No
Pet Size Extra Large (101+ Lbs.)
Ownership Fee Simple
Monthly Total Fees $4
Acceptable Financing Cash, Conventional
Membership Fee Required Optional
Listing Terms Cash, Conventional
Special Listing Condition None
Read Less Info
Want to know what your home might be worth? Contact us for a FREE valuation!

Our team is ready to help you sell your home for the highest possible price ASAP

© 2024 My Florida Regional MLS DBA Stellar MLS. All Rights Reserved.
Bought with COLDWELL BANKER REALTY

“My job is to find and attract mastery-based agents to the office, protect the culture, and make sure everyone is happy! ”
1637 Racetrack Rd # 100, Johns, FL, 32259, United States






