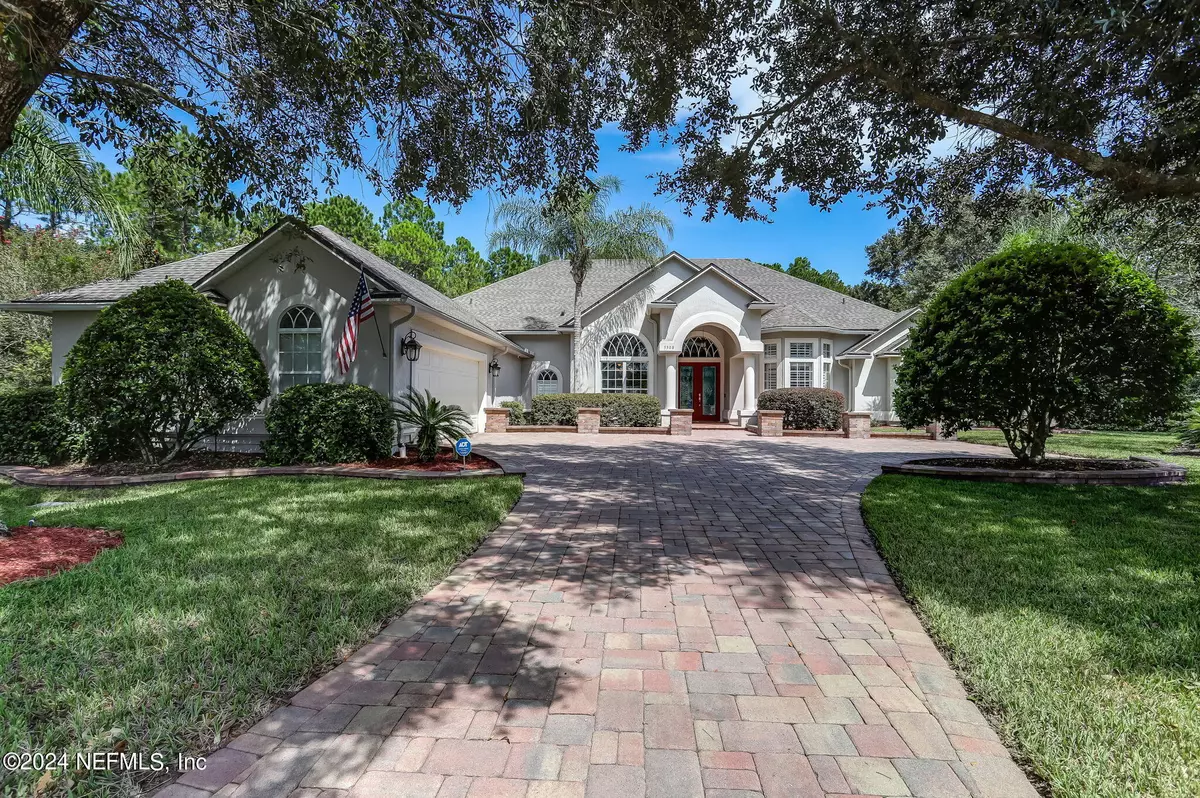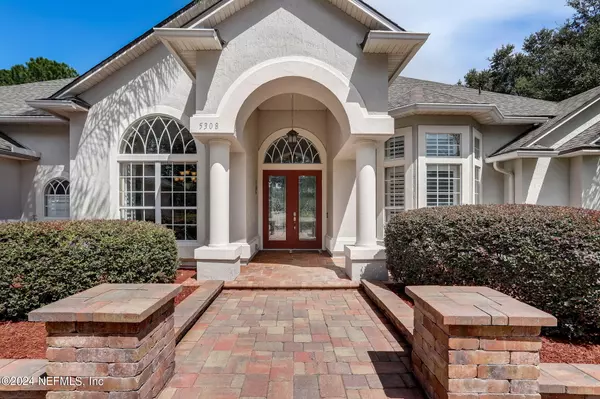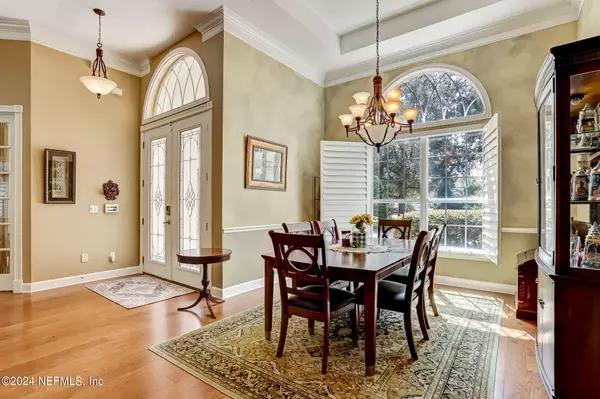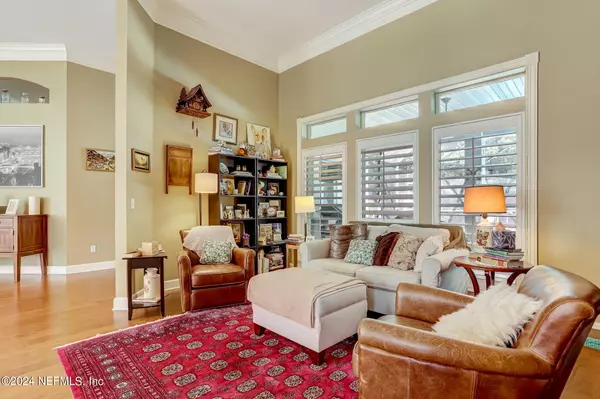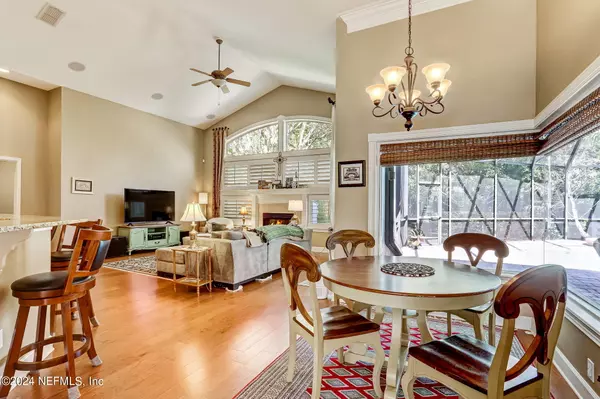$830,000
$835,000
0.6%For more information regarding the value of a property, please contact us for a free consultation.
5 Beds
4 Baths
3,519 SqFt
SOLD DATE : 08/28/2024
Key Details
Sold Price $830,000
Property Type Single Family Home
Sub Type Single Family Residence
Listing Status Sold
Purchase Type For Sale
Square Footage 3,519 sqft
Price per Sqft $235
Subdivision Cimarrone Golf & Cc
MLS Listing ID 2039093
Sold Date 08/28/24
Style Ranch
Bedrooms 5
Full Baths 4
HOA Fees $188/mo
HOA Y/N Yes
Originating Board realMLS (Northeast Florida Multiple Listing Service)
Year Built 2005
Annual Tax Amount $8,217
Lot Size 0.510 Acres
Acres 0.51
Property Description
Stunning executive pool home located in gated Cimarrone. This 1 story home features an open floor plan great for entertaining and it's situated on a serene, private lot at the end of a cul-de-sac. Well appointed with hardwood floors, plantation shutters, soaring ceilings and natural light. Split floor plan with owner's suite opening to the screened, tropical pool. Chef's kitchen w/ stainless appliances, cooking island plus breakfast bar. Guest bedroom nearest the owner's suite currently used as an office with pool bath across the hall plus 3 more guest bedrooms and 2 guest baths on the other side of the home. Additional seating area, formal dining and eat-in kitchen as well. This spacious home has it all!
Location
State FL
County St. Johns
Community Cimarrone Golf & Cc
Area 301-Julington Creek/Switzerland
Direction From I95 South: West on CR210, Right into Cimarrone, through guard gate, continue straight until Right on Siovan Lane, Right on Blackhawk, Right on Rising Sun Ct.
Interior
Interior Features Breakfast Bar, Ceiling Fan(s), Eat-in Kitchen, Entrance Foyer, His and Hers Closets, Kitchen Island, Open Floorplan, Pantry, Primary Bathroom - Tub with Shower, Split Bedrooms, Walk-In Closet(s)
Heating Central, Electric
Cooling Central Air, Electric
Flooring Carpet, Tile, Wood
Fireplaces Number 1
Fireplace Yes
Laundry Electric Dryer Hookup, Sink, Washer Hookup
Exterior
Parking Features Attached, Garage
Garage Spaces 2.0
Fence Back Yard, Full
Pool Community, In Ground, Salt Water, Screen Enclosure
Utilities Available Cable Connected, Electricity Connected, Sewer Connected, Water Connected, Propane
Amenities Available Basketball Court, Clubhouse, Fitness Center, Gated, Park, Playground, Tennis Court(s), Trash
View Trees/Woods
Roof Type Shingle
Porch Covered, Patio, Screened
Total Parking Spaces 2
Garage Yes
Private Pool No
Building
Lot Description Cul-De-Sac, Dead End Street, Irregular Lot, Wooded
Sewer Public Sewer
Water Public
Architectural Style Ranch
Structure Type Stucco
New Construction No
Others
HOA Fee Include Security
Senior Community No
Tax ID 0098591380
Security Features Security Gate,Security System Owned
Acceptable Financing Cash, Conventional, FHA, VA Loan
Listing Terms Cash, Conventional, FHA, VA Loan
Read Less Info
Want to know what your home might be worth? Contact us for a FREE valuation!

Our team is ready to help you sell your home for the highest possible price ASAP
Bought with MOMENTUM REALTY
“My job is to find and attract mastery-based agents to the office, protect the culture, and make sure everyone is happy! ”
1637 Racetrack Rd # 100, Johns, FL, 32259, United States

