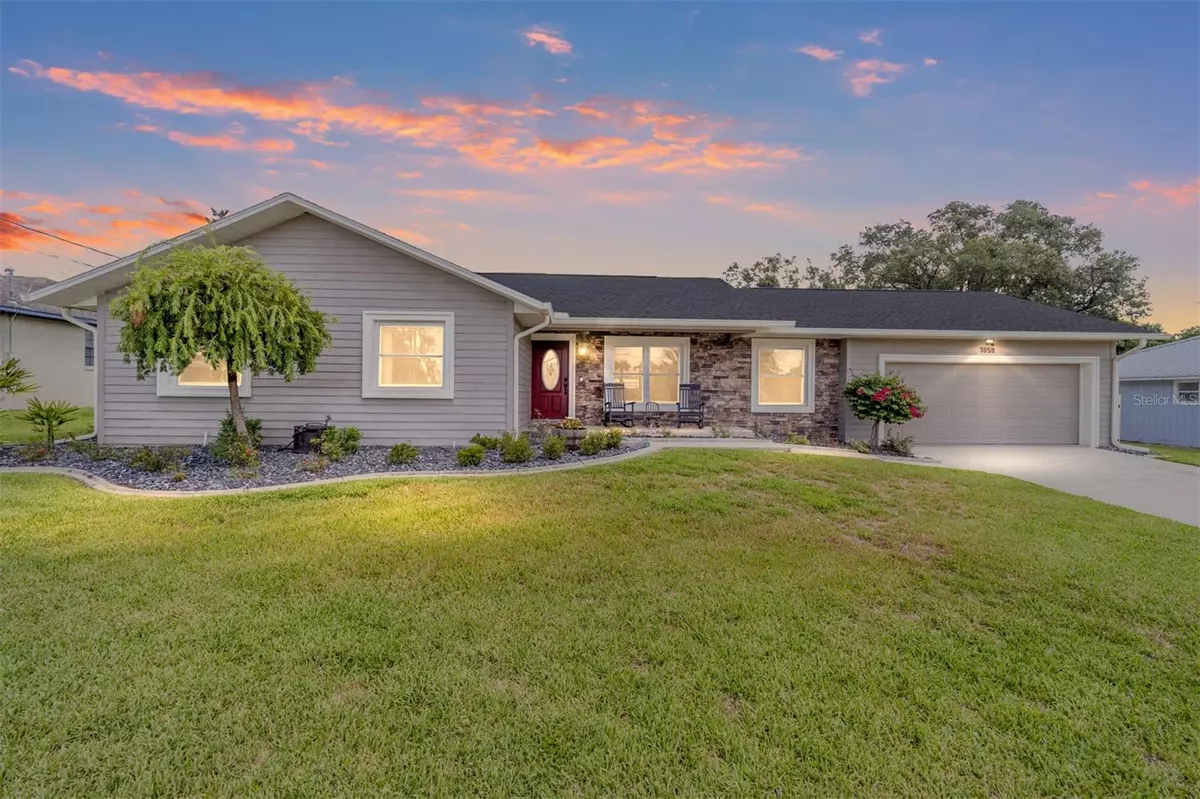$445,000
$450,000
1.1%For more information regarding the value of a property, please contact us for a free consultation.
4 Beds
2 Baths
2,300 SqFt
SOLD DATE : 09/20/2024
Key Details
Sold Price $445,000
Property Type Single Family Home
Sub Type Single Family Residence
Listing Status Sold
Purchase Type For Sale
Square Footage 2,300 sqft
Price per Sqft $193
Subdivision Willow Oaks Un 02
MLS Listing ID OM681853
Sold Date 09/20/24
Bedrooms 4
Full Baths 2
HOA Y/N No
Originating Board Stellar MLS
Year Built 1986
Annual Tax Amount $1,785
Lot Size 0.310 Acres
Acres 0.31
Property Description
One or more photo(s) has been virtually staged. Welcome to this beautifully updated home that seamlessly blends modern amenities with classic charm. The exterior boasts stunning curb appeal with a stone accent and a stucco siding-look, complemented by an inviting front porch perfect for relaxing evenings. Step inside to discover a spacious interior highlighted by high ceilings and charming wood beams that create an airy and welcoming atmosphere. The open floor plan features a brick fireplace as a focal point, adding warmth and character to the living space. The gourmet kitchen is a chef's dream, featuring a large center island with seating and a hidden microwave for a streamlined look. The farmhouse pantry door adds a touch of rustic charm, while the eat-in nook offers serene views of the pool area. All bedrooms are generously sized, with the added flexibility of a partial conversion that can serve as a 4th bedroom, an office, or a fun game room/mancave — ensuring ample space for everyone's needs. Outside, the backyard is an oasis designed for entertaining and relaxation, featuring a sparkling swimming pool, a basketball court for friendly games, and an outdoor kitchen perfect for al fresco dining. A cozy fire pit surrounded by beautiful stone work and pavers completes the outdoor space, creating a serene environment for gatherings with family and friends. This property offers not only a comfortable and stylish living space inside but also a resort-like experience in the privacy of your own backyard. Don't miss the opportunity to make this your dream home — schedule your showing today!
Location
State FL
County Marion
Community Willow Oaks Un 02
Zoning R1
Interior
Interior Features Cathedral Ceiling(s), Ceiling Fans(s), Eat-in Kitchen, Kitchen/Family Room Combo, Open Floorplan, Solid Surface Counters, Stone Counters, Walk-In Closet(s)
Heating Heat Pump
Cooling Central Air
Flooring Luxury Vinyl, Tile
Fireplaces Type Wood Burning
Fireplace true
Appliance Dishwasher, Electric Water Heater, Microwave, Range, Refrigerator
Laundry Laundry Room
Exterior
Exterior Feature Outdoor Kitchen
Pool Gunite, In Ground
Utilities Available BB/HS Internet Available, Cable Available, Electricity Connected, Water Connected
Roof Type Shingle
Porch Covered, Front Porch, Patio, Rear Porch
Garage false
Private Pool Yes
Building
Entry Level One
Foundation Block, Concrete Perimeter
Lot Size Range 1/4 to less than 1/2
Sewer Private Sewer
Water Private
Structure Type Block,Stucco
New Construction false
Schools
Elementary Schools Shady Hill Elementary School
Middle Schools Osceola Middle School
High Schools Forest High School
Others
Senior Community No
Ownership Fee Simple
Acceptable Financing Cash, Conventional, FHA
Listing Terms Cash, Conventional, FHA
Special Listing Condition None
Read Less Info
Want to know what your home might be worth? Contact us for a FREE valuation!

Our team is ready to help you sell your home for the highest possible price ASAP

© 2025 My Florida Regional MLS DBA Stellar MLS. All Rights Reserved.
Bought with FLORIDA FINE HOMES REALTY, LLC
“My job is to find and attract mastery-based agents to the office, protect the culture, and make sure everyone is happy! ”
1637 Racetrack Rd # 100, Johns, FL, 32259, United States

