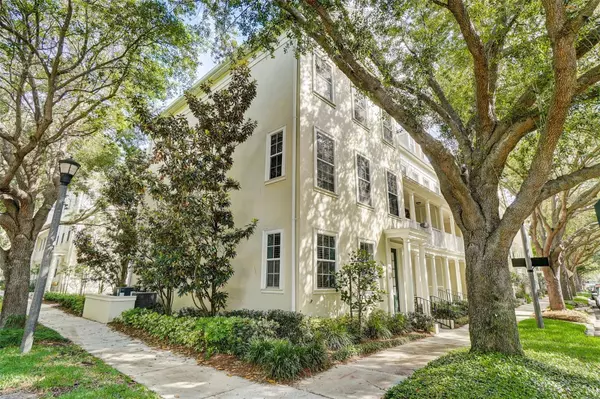$580,000
$590,000
1.7%For more information regarding the value of a property, please contact us for a free consultation.
3 Beds
4 Baths
2,234 SqFt
SOLD DATE : 11/04/2024
Key Details
Sold Price $580,000
Property Type Townhouse
Sub Type Townhouse
Listing Status Sold
Purchase Type For Sale
Square Footage 2,234 sqft
Price per Sqft $259
Subdivision Baldwin Park 115
MLS Listing ID O6202646
Sold Date 11/04/24
Bedrooms 3
Full Baths 3
Half Baths 1
Construction Status Inspections
HOA Fees $662/mo
HOA Y/N Yes
Originating Board Stellar MLS
Year Built 2004
Annual Tax Amount $10,278
Lot Size 1,306 Sqft
Acres 0.03
Property Description
Welcome to your new home sweet home in Baldwin Park! This charming corner unit townhome offers 3 bedrooms, 3 and a half bathrooms, and a whole lot of charm.
As you step inside, you'll be greeted by gorgeous hardwood floors that run throughout the open-concept living areas. The kitchen is expansive with stainless steel appliances and plenty of cabinet space, and don't forget about the deck off the kitchen with its lovely views.
All three bedrooms come complete with their own ensuite bathrooms for that extra bit of privacy. Plantation shutters add a touch of elegance to the windows, while the newer AC keeps things cool on warm days. Not to mention, there is a 2-car garage for all your parking and storage needs.
Living in Baldwin Park means access to fantastic amenities like pools, clubhouses, and walking trails. Plus, with retail, restaurants, and a grocery store just a hop, skip, and a jump away, everything you need is right at your fingertips.
And let's not forget about the schools – Baldwin Park is home to some of the area's top-rated schools, so you can rest easy knowing your kids are getting a great education.
Ready to experience the best of Baldwin Park living? Schedule your showing today and get ready to fall in love with your new home!
Location
State FL
County Orange
Community Baldwin Park 115
Zoning PD/AN
Rooms
Other Rooms Family Room
Interior
Interior Features Ceiling Fans(s), Crown Molding, Eat-in Kitchen, High Ceilings, Living Room/Dining Room Combo, Window Treatments
Heating Electric
Cooling Central Air
Flooring Carpet, Tile, Wood
Furnishings Unfurnished
Fireplace false
Appliance Dryer, Microwave, Range, Refrigerator, Washer
Laundry Upper Level
Exterior
Exterior Feature Sidewalk
Garage Spaces 2.0
Community Features Fitness Center, Pool
Utilities Available Cable Available, Public
Amenities Available Fitness Center, Pool
View City, Park/Greenbelt, Trees/Woods
Roof Type Shingle
Porch Deck
Attached Garage true
Garage true
Private Pool No
Building
Lot Description Paved
Story 3
Entry Level Three Or More
Foundation Slab
Lot Size Range 0 to less than 1/4
Sewer Public Sewer
Water Public
Structure Type Block,Stucco
New Construction false
Construction Status Inspections
Schools
Elementary Schools Audubon Park K8
Middle Schools Glenridge Middle
High Schools Winter Park High
Others
Pets Allowed Yes
HOA Fee Include Pool
Senior Community No
Ownership Fee Simple
Monthly Total Fees $749
Acceptable Financing Cash, Conventional, FHA, VA Loan
Membership Fee Required Required
Listing Terms Cash, Conventional, FHA, VA Loan
Special Listing Condition None
Read Less Info
Want to know what your home might be worth? Contact us for a FREE valuation!

Our team is ready to help you sell your home for the highest possible price ASAP

© 2024 My Florida Regional MLS DBA Stellar MLS. All Rights Reserved.
Bought with MODERN WORLD REALTY LLC

“My job is to find and attract mastery-based agents to the office, protect the culture, and make sure everyone is happy! ”
1637 Racetrack Rd # 100, Johns, FL, 32259, United States






