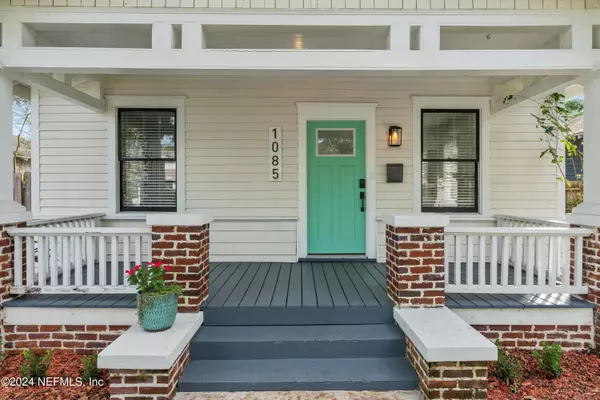$365,000
$375,000
2.7%For more information regarding the value of a property, please contact us for a free consultation.
3 Beds
2 Baths
1,158 SqFt
SOLD DATE : 11/18/2024
Key Details
Sold Price $365,000
Property Type Single Family Home
Sub Type Single Family Residence
Listing Status Sold
Purchase Type For Sale
Square Footage 1,158 sqft
Price per Sqft $315
Subdivision New Riverside
MLS Listing ID 2055934
Sold Date 11/18/24
Style Craftsman
Bedrooms 3
Full Baths 2
Construction Status Updated/Remodeled
HOA Y/N No
Originating Board realMLS (Northeast Florida Multiple Listing Service)
Year Built 1924
Annual Tax Amount $4,311
Lot Size 6,098 Sqft
Acres 0.14
Property Description
Welcome to 1085 Cherry Street in the heart of historic Riverside. This fully renovated Craftsman style bungalow is brimming with charm. Imagine sipping coffee on the front porch as you watch the world go by. Enter the front door into the open concept living area that flows seamlessly through the dining room and into the beautifully remodeled kitchen. The charming fireplace, coffered walls and built-ins add so much charm to this light filled space. The fully fenced backyard is relaxing, private, and ready for the cooler weather with the built-in fire pit and paver patio. And the best part? All the honey-do's have been done. A fresh coat of paint throughout the interior as well as new paint on the front porch has this home all set for its new owners to move right in, make it their own, and start making memories! Electrical wiring and panel, HVAC, ductwork, roof, tankless water heater, water and drain lines all replaced in 2021. Stackable washer and dryer and storage shed convey.
Location
State FL
County Duval
Community New Riverside
Area 032-Avondale
Direction From I95 N take exit 351A for Park St. Turn left onto Park St. Turn right onto Post St. Turn left to stay on Post St. Turn left to stay on Post St. Turn left onto Cherry St. 1085 Cherry St on Left.
Rooms
Other Rooms Shed(s)
Interior
Interior Features Built-in Features, Ceiling Fan(s), Eat-in Kitchen, Open Floorplan, Primary Bathroom - Tub with Shower
Heating Central
Cooling Central Air
Exterior
Parking Features Off Street, On Street
Fence Back Yard, Chain Link, Wood
Pool None
Utilities Available Electricity Connected, Sewer Connected, Water Connected
Roof Type Shingle
Porch Covered, Front Porch, Patio
Garage No
Private Pool No
Building
Lot Description Historic Area
Sewer Public Sewer
Water Public
Architectural Style Craftsman
New Construction No
Construction Status Updated/Remodeled
Schools
Elementary Schools West Riverside
Others
Senior Community No
Tax ID 0644900000
Acceptable Financing Assumable, Cash, Conventional, FHA, VA Loan
Listing Terms Assumable, Cash, Conventional, FHA, VA Loan
Read Less Info
Want to know what your home might be worth? Contact us for a FREE valuation!

Our team is ready to help you sell your home for the highest possible price ASAP
Bought with COWFORD REALTY & DESIGN LLC

“My job is to find and attract mastery-based agents to the office, protect the culture, and make sure everyone is happy! ”
1637 Racetrack Rd # 100, Johns, FL, 32259, United States






