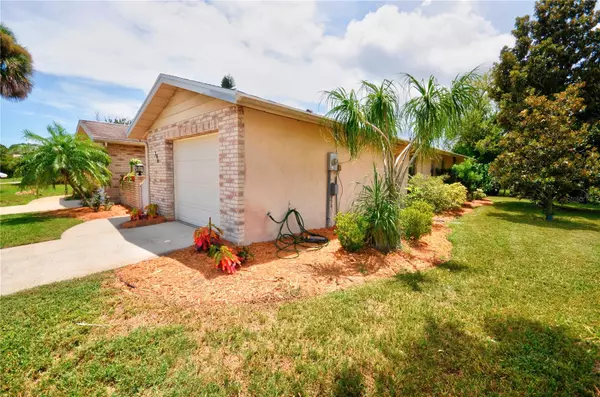$210,000
$250,000
16.0%For more information regarding the value of a property, please contact us for a free consultation.
2 Beds
2 Baths
942 SqFt
SOLD DATE : 11/19/2024
Key Details
Sold Price $210,000
Property Type Single Family Home
Sub Type Half Duplex
Listing Status Sold
Purchase Type For Sale
Square Footage 942 sqft
Price per Sqft $222
Subdivision Shangri La Village
MLS Listing ID NS1082191
Sold Date 11/19/24
Bedrooms 2
Full Baths 2
HOA Fees $8/ann
HOA Y/N Yes
Originating Board Stellar MLS
Year Built 1985
Annual Tax Amount $267
Lot Size 4,356 Sqft
Acres 0.1
Lot Dimensions 38x110
Property Description
Charming single family attached 2 bedroom and 2 bath home with single car garage. This home sits on an elevated site and is an easy to maintain block and stucco home. High celings and kitchen open to the living area and rear screened porch gives good outdoor views. Front door has storm door with screen for those months the air is cooler and can flow through this home. Shangra-La Village is small and private with no through traffic. A small gated courtyard offers an attractive entry way to the front door. The owner replaced the roof in Febuary of 2023, HVAC was new in October 2022. Refrigerator replaced in October 2021 and stove July 2023. Primary bath is very netural color tile and glass shower enclosure. 2nd bathroom has neutral tile and tub/shower combo. Annual HOA fee is $100.00. Kitchen has tile countertops and good cabinet storage. Easy access from the kitchen to the garage for unloading shopping bags. If you like to walk with very little traffic this small community is easy to manage. The location is approxmately 3 blocks from the River. Edgewater offers a public boat ramp as well as walking and biking path along Riverside Dr. The local YMCA is located 3 blocks west of this small community as well as local resturants. the beach is 25 +/- minutes east for those who enjoy the surf and sun.
Location
State FL
County Volusia
Community Shangri La Village
Zoning 07R4
Interior
Interior Features Living Room/Dining Room Combo, Open Floorplan, Primary Bedroom Main Floor, Skylight(s), Window Treatments
Heating Central, Electric
Cooling Central Air
Flooring Carpet, Ceramic Tile
Fireplace false
Appliance Built-In Oven, Dishwasher, Dryer, Electric Water Heater, Refrigerator
Laundry In Garage
Exterior
Exterior Feature Courtyard, Hurricane Shutters, Sliding Doors
Parking Features Garage Door Opener
Garage Spaces 1.0
Utilities Available Cable Available, Electricity Connected, Phone Available, Public, Sewer Connected, Water Connected
Roof Type Shingle
Porch Patio, Rear Porch, Screened
Attached Garage true
Garage true
Private Pool No
Building
Story 1
Entry Level One
Foundation Slab
Lot Size Range 0 to less than 1/4
Sewer Public Sewer
Water Public
Structure Type Block
New Construction false
Schools
Elementary Schools Indian River Elem
Middle Schools New Smyrna Beach Middl
High Schools New Smyrna Beach High
Others
Pets Allowed Cats OK, Dogs OK
Senior Community No
Ownership Fee Simple
Monthly Total Fees $8
Membership Fee Required Required
Special Listing Condition None
Read Less Info
Want to know what your home might be worth? Contact us for a FREE valuation!

Our team is ready to help you sell your home for the highest possible price ASAP

© 2024 My Florida Regional MLS DBA Stellar MLS. All Rights Reserved.
Bought with COASTAL AND COUNTRY PROPERTIES

“My job is to find and attract mastery-based agents to the office, protect the culture, and make sure everyone is happy! ”
1637 Racetrack Rd # 100, Johns, FL, 32259, United States






