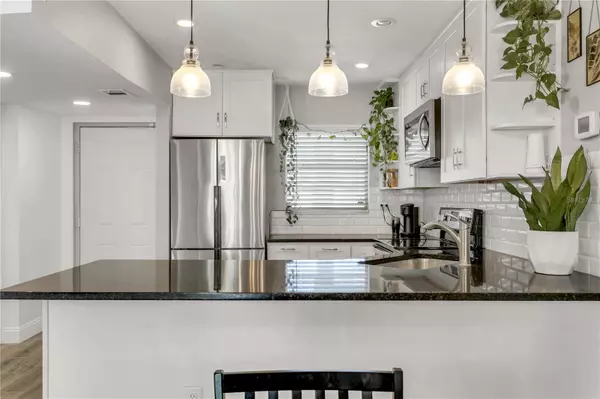$90,000
$99,000
9.1%For more information regarding the value of a property, please contact us for a free consultation.
2 Beds
1 Bath
900 SqFt
SOLD DATE : 11/20/2024
Key Details
Sold Price $90,000
Property Type Condo
Sub Type Condominium
Listing Status Sold
Purchase Type For Sale
Square Footage 900 sqft
Price per Sqft $100
Subdivision Coachman Creek Condo
MLS Listing ID U8211240
Sold Date 11/20/24
Bedrooms 2
Full Baths 1
Construction Status Inspections
HOA Fees $660/mo
HOA Y/N Yes
Originating Board Stellar MLS
Year Built 1976
Annual Tax Amount $630
Property Description
One or more photo(s) has been virtually staged. Welcome to this charming and spacious 2-bedroom, 1-bathroom corner unit situated in the heart of Clearwater, FL. As you step inside, you'll be greeted by an open concept dining and living area, perfect for entertaining your friends and family with patio area. The kitchen is spacious and functional with plenty counter space and cabinets for storage. The master bedroom features an ensuite bathroom and a large closet, while the guest bedroom is equally inviting and spacious. With a desirable Clearwater location, this property offers easy access to restaurants, entertainment, and shopping options. This community that features plenty amenities and conveniences, including a well-maintained swimming pool and tennis courts. Don't miss your chance, schedule your private showing today! Cash only
Location
State FL
County Pinellas
Community Coachman Creek Condo
Interior
Interior Features Ceiling Fans(s), Living Room/Dining Room Combo, Split Bedroom
Heating Central
Cooling Central Air
Flooring Laminate, Vinyl
Fireplace false
Appliance Cooktop, Dishwasher, Refrigerator, Washer
Exterior
Exterior Feature Balcony, Irrigation System, Sliding Doors
Community Features Pool, Tennis Courts
Utilities Available Cable Available, Electricity Available
Waterfront true
Waterfront Description Creek
View Y/N 1
Roof Type Shingle
Garage false
Private Pool No
Building
Story 1
Entry Level Three Or More
Foundation Slab
Sewer Public Sewer
Water Public
Structure Type Block
New Construction false
Construction Status Inspections
Schools
Elementary Schools Mcmullen-Booth Elementary-Pn
Middle Schools Safety Harbor Middle-Pn
High Schools Countryside High-Pn
Others
Pets Allowed Yes
HOA Fee Include Pool,Insurance,Maintenance Structure,Maintenance Grounds,Sewer,Trash
Senior Community No
Pet Size Small (16-35 Lbs.)
Ownership Fee Simple
Monthly Total Fees $810
Acceptable Financing Cash
Membership Fee Required Required
Listing Terms Cash
Special Listing Condition None
Read Less Info
Want to know what your home might be worth? Contact us for a FREE valuation!

Our team is ready to help you sell your home for the highest possible price ASAP

© 2024 My Florida Regional MLS DBA Stellar MLS. All Rights Reserved.
Bought with DALTON WADE INC

“My job is to find and attract mastery-based agents to the office, protect the culture, and make sure everyone is happy! ”
1637 Racetrack Rd # 100, Johns, FL, 32259, United States






