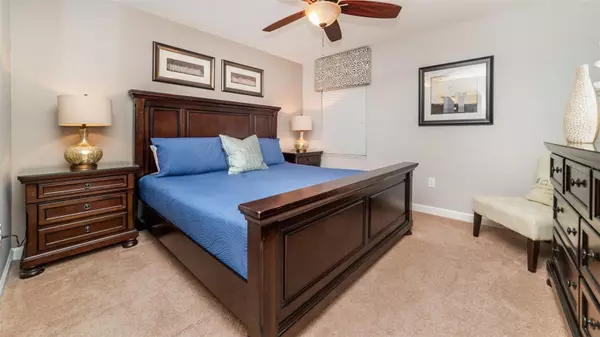$660,000
$705,000
6.4%For more information regarding the value of a property, please contact us for a free consultation.
8 Beds
5 Baths
3,909 SqFt
SOLD DATE : 11/21/2024
Key Details
Sold Price $660,000
Property Type Single Family Home
Sub Type Single Family Residence
Listing Status Sold
Purchase Type For Sale
Square Footage 3,909 sqft
Price per Sqft $168
Subdivision Stoneybrook South Ph 1 Rep Of Tracts C1 & H1
MLS Listing ID O6249350
Sold Date 11/21/24
Bedrooms 8
Full Baths 5
Construction Status Inspections
HOA Fees $396/mo
HOA Y/N Yes
Originating Board Stellar MLS
Year Built 2014
Annual Tax Amount $11,431
Lot Size 6,098 Sqft
Acres 0.14
Lot Dimensions 50x120
Property Description
PRICE IMPROVEMENT, PRICED TO SELL! This fully furnished nine-bedroom residence features an impressive array of amenities, including a dedicated movie theater within one of the bedrooms and five full bathrooms. Situated within well-known Championsgate resort, residents benefit from 24-hour manned security, an exceptional water park boasting a lazy river and splash pad, a fully-equipped fitness center, tiki bar, and both indoor and outdoor dining options. Additional recreational offerings include a sand volleyball court and private, air-conditioned cabanas. Benefiting from one of central Florida's most desirable locations, this property offers unparalleled convenience with easy access to major highways and swift transportation to all Disney parks and attractions. Nearby shopping, dining options, and various other amenities further enhance the appeal of this residence. This home has a strong rental history including many recent upgrades that make this a very desirable investment property. Recently added – mini split in garage game room, re-felt pool table, new air hockey table, 8 new dining room chairs, new patio furniture. Notably, the exterior of the home was repainted in 2023.
Location
State FL
County Osceola
Community Stoneybrook South Ph 1 Rep Of Tracts C1 & H1
Zoning X
Interior
Interior Features High Ceilings, Kitchen/Family Room Combo, Living Room/Dining Room Combo
Heating Central
Cooling Central Air
Flooring Carpet, Ceramic Tile
Fireplace false
Appliance Dishwasher, Disposal, Dryer, Microwave, Refrigerator, Washer
Laundry Laundry Closet
Exterior
Exterior Feature Lighting, Sidewalk, Sliding Doors
Garage Spaces 2.0
Pool Heated, In Ground
Utilities Available BB/HS Internet Available, Cable Available, Cable Connected
Roof Type Shingle
Attached Garage true
Garage true
Private Pool Yes
Building
Story 2
Entry Level Multi/Split
Foundation Slab
Lot Size Range 0 to less than 1/4
Sewer Public Sewer
Water Public
Structure Type Stucco
New Construction false
Construction Status Inspections
Others
Pets Allowed Breed Restrictions
Senior Community No
Pet Size Very Small (Under 15 Lbs.)
Ownership Fee Simple
Monthly Total Fees $494
Acceptable Financing Cash, Conventional
Membership Fee Required Required
Listing Terms Cash, Conventional
Num of Pet 2
Special Listing Condition None
Read Less Info
Want to know what your home might be worth? Contact us for a FREE valuation!

Our team is ready to help you sell your home for the highest possible price ASAP

© 2024 My Florida Regional MLS DBA Stellar MLS. All Rights Reserved.
Bought with RE/MAX REALTEC GROUP INC

“My job is to find and attract mastery-based agents to the office, protect the culture, and make sure everyone is happy! ”
1637 Racetrack Rd # 100, Johns, FL, 32259, United States






