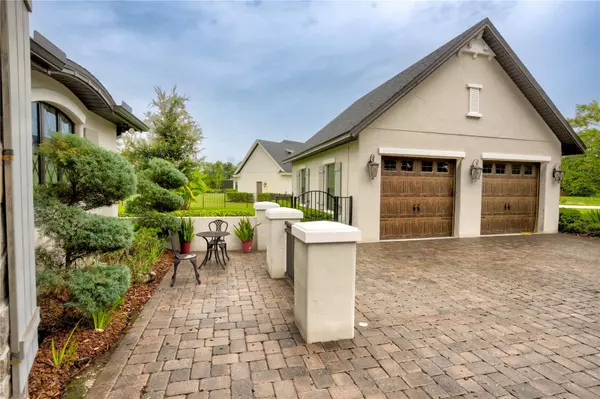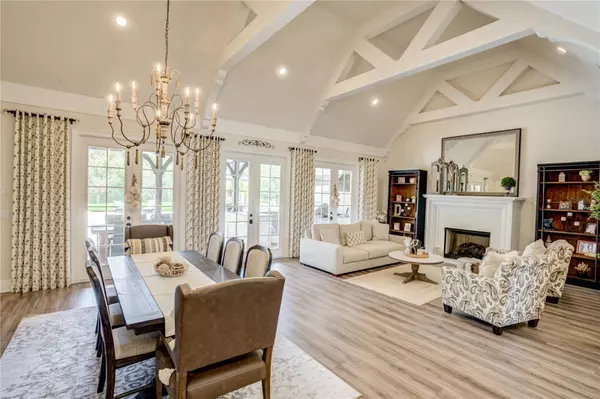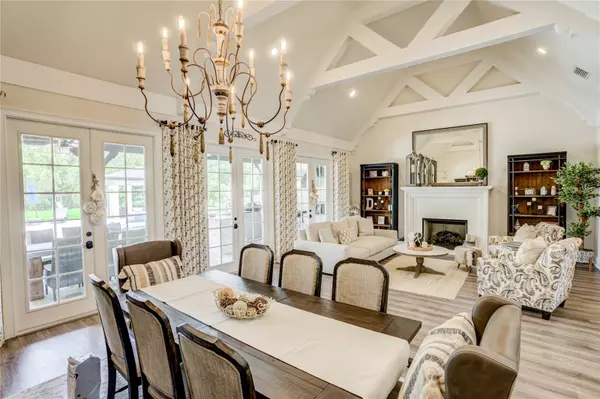$2,825,000
$3,100,000
8.9%For more information regarding the value of a property, please contact us for a free consultation.
6 Beds
6 Baths
5,940 SqFt
SOLD DATE : 12/02/2024
Key Details
Sold Price $2,825,000
Property Type Single Family Home
Sub Type Single Family Residence
Listing Status Sold
Purchase Type For Sale
Square Footage 5,940 sqft
Price per Sqft $475
Subdivision Magnolia Farms
MLS Listing ID T3541364
Sold Date 12/02/24
Bedrooms 6
Full Baths 5
Half Baths 1
Construction Status Inspections
HOA Fees $333/ann
HOA Y/N Yes
Originating Board Stellar MLS
Year Built 2019
Annual Tax Amount $24,356
Lot Size 1.490 Acres
Acres 1.49
Lot Dimensions 238.68x272.5
Property Description
In the enchanting community of Magnolia Farms, a most prestigious gated community, stood a majestic, single-story abode constructed with the finest materials & an eye for detail. As you cross the threshold, you’re greeted by a grand entrance that whispers of royal gatherings & elegant soirées. The soaring ceilings & wood beam rafters draw your gaze upward, hinting at the magic that lies within. The formal living & dining rooms, each graced with a wall of French doors, invite the outdoors in, opening to an exquisite living area where dreams & reality merge. The gourmet kitchen is a culinary wonderland where any chef would feel at home. Imagine preparing feasts with your Thermador refrigerators, dual sinks, endless prep space, & a dedicated beverage station. The BTU boiler & gas stove stand ready to cook up delights, while convection ovens ensure perfection in every dish. A pantry large enough to lose yourself in, with built-in freezer drawers, offers storage aplenty. Quartz countertops sparkle under elegant cabinet lighting, casting a magical glow over your culinary adventures. Gather in the spacious breakfast nook every morning, where the sun's rays dance in the windows during family meals. Adjacent, the large family room beckons with its massive sliders, blending indoor & outdoor living. Whether lounging by the pool or enjoying a quiet moment on the private covered patio, you'll feel like royalty in your own realm. This home is as practical as it is beautiful, with two secondary bedrooms at the rear, connected by a Jack & Jill bathroom & a bonus room that opens directly to the pool for guests or extended family. The in-law suite is a sanctuary of its own, complete with a living room, kitchenette, bathroom, & direct pool access. At the front of the home, there are two more generous bedrooms, each boasting its own private baths, ensuring everyone has their own slice of paradise. The expansive master suite is a retreat within a retreat, offering his & her walk-in closets, a luxurious soaking tub, & direct access to the pool area. The outdoor space is an entertainer’s dream come true. Imagine hosting a tea party in the front courtyard or grilling up feasts in the brand-new outdoor kitchen by the pool. A stunning rock waterfall cascades into the pool, creating a serene backdrop for summer days. As night falls, gather around the fireplace or relax under the gazebo & watch the gas-powered fire bowls blaze in the night. Practical features abound in this fairy-tale home. A generator stands ready to power your dreams even when the power company cannot, while the built-in bug slayer mosquito system ensures nothing spoils your outdoor adventures. The outdoor audio system provides the perfect soundtrack, & gas fire bowls add a touch of drama to evening gatherings. The attic elevator makes storage a breeze, & the customizable exterior lighting sets the mood for every holiday or party. Stay fit in the air-conditioned gym in the fifth garage bay, while tech lovers marvel at the full network cabinet with a camera system & axis points. Every closet in the home has built-in systems, ensuring even your wardrobe lives in luxury. The garages offer an EZ storage slat system & overhead storage because even your chariots deserve a royal treatment. All of this splendor sits on an oversized lot adorned with fruit trees, offering a perfect blend of luxury, comfort, & paradise. Wait no longer and let your fairytale begin right here in this lap of luxury.
Location
State FL
County Hillsborough
Community Magnolia Farms
Zoning ASC-1
Interior
Interior Features Built-in Features, Cathedral Ceiling(s), Ceiling Fans(s), Chair Rail, Crown Molding, Eat-in Kitchen, High Ceilings, Open Floorplan, Pest Guard System, Primary Bedroom Main Floor, Solid Wood Cabinets, Split Bedroom, Stone Counters, Tray Ceiling(s), Walk-In Closet(s), Window Treatments
Heating Central
Cooling Central Air
Flooring Ceramic Tile
Fireplaces Type Gas
Fireplace true
Appliance Bar Fridge, Built-In Oven, Convection Oven, Cooktop, Dishwasher, Disposal, Dryer, Electric Water Heater, Exhaust Fan, Freezer, Microwave, Range Hood, Refrigerator, Washer
Laundry Inside, Laundry Room
Exterior
Exterior Feature Courtyard, French Doors, Hurricane Shutters, Irrigation System, Lighting, Outdoor Grill, Outdoor Kitchen, Rain Gutters, Storage
Parking Features Garage Door Opener, Oversized
Garage Spaces 5.0
Fence Fenced
Pool In Ground
Community Features Community Mailbox, Deed Restrictions, Gated Community - No Guard
Utilities Available Public
Roof Type Shingle
Porch Covered, Deck, Front Porch
Attached Garage true
Garage true
Private Pool Yes
Building
Lot Description Cul-De-Sac, Oversized Lot
Story 1
Entry Level One
Foundation Slab
Lot Size Range 1 to less than 2
Sewer Septic Tank
Water Public
Structure Type Block
New Construction false
Construction Status Inspections
Schools
Elementary Schools Mckitrick-Hb
Middle Schools Martinez-Hb
High Schools Steinbrenner High School
Others
Pets Allowed Yes
Senior Community No
Ownership Fee Simple
Monthly Total Fees $333
Acceptable Financing Cash, Conventional, FHA, VA Loan
Membership Fee Required Required
Listing Terms Cash, Conventional, FHA, VA Loan
Special Listing Condition None
Read Less Info
Want to know what your home might be worth? Contact us for a FREE valuation!

Our team is ready to help you sell your home for the highest possible price ASAP

© 2024 My Florida Regional MLS DBA Stellar MLS. All Rights Reserved.
Bought with 1 STEP AHEAD REALTY GROUP LLC

“My job is to find and attract mastery-based agents to the office, protect the culture, and make sure everyone is happy! ”
1637 Racetrack Rd # 100, Johns, FL, 32259, United States






