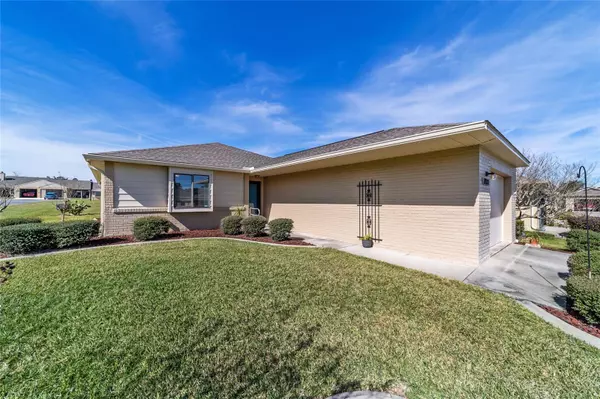$192,500
$199,900
3.7%For more information regarding the value of a property, please contact us for a free consultation.
2 Beds
2 Baths
1,239 SqFt
SOLD DATE : 12/12/2024
Key Details
Sold Price $192,500
Property Type Single Family Home
Sub Type Single Family Residence
Listing Status Sold
Purchase Type For Sale
Square Footage 1,239 sqft
Price per Sqft $155
Subdivision Villas/Belleview
MLS Listing ID OM671993
Sold Date 12/12/24
Bedrooms 2
Full Baths 2
HOA Fees $145/mo
HOA Y/N Yes
Originating Board Stellar MLS
Year Built 1986
Annual Tax Amount $199
Lot Size 5,662 Sqft
Acres 0.13
Lot Dimensions 51x110
Property Description
Pretty 2/2 home with 1 car garage in the Villas of Belleview, a popular 55+ community! Free standing home ~ no shared walls. GREAT CORNER LOT! 2018 roof ~ 2021 HVAC ~ 2018 insulated garage door ~ new interior paint. NO CARPET. Large living room with vaulted ceilings and OPEN FLOOR PLAN. Kitchen has pantry, breakfast bar, and beautiful QUARTZ counters and backsplash. Dining room has built ins for extra storage. Both bedrooms are spacious. Master has TWO closets and ensuite with NEW tile walk-in shower. Oversized lanai with pavers on the patio and privacy fence. Garage has epoxy floors, AC, and a fan. Washer/dryer included. Green space between homes. Great location convenient to shopping, dining, medical, parks, and is an easy drive to Ocala and the Villages. Low HOA covers lawn care, community pool, clubhouse, basic cable, and trash/recycling.
Location
State FL
County Marion
Community Villas/Belleview
Zoning PUD
Interior
Interior Features Built-in Features, Ceiling Fans(s), Eat-in Kitchen, Open Floorplan, Split Bedroom, Stone Counters, Vaulted Ceiling(s), Walk-In Closet(s), Window Treatments
Heating Heat Pump
Cooling Central Air
Flooring Ceramic Tile, Luxury Vinyl
Fireplace false
Appliance Dishwasher, Dryer, Electric Water Heater, Microwave, Range, Refrigerator, Washer
Laundry In Garage
Exterior
Exterior Feature Lighting, Rain Gutters, Sliding Doors
Parking Features Driveway, Garage Door Opener
Garage Spaces 1.0
Fence Wood
Community Features Clubhouse, Community Mailbox, Gated Community - No Guard, Golf Carts OK, Pool
Utilities Available BB/HS Internet Available, Cable Available, Electricity Connected, Public, Sewer Connected, Underground Utilities, Water Connected
Amenities Available Cable TV, Clubhouse, Gated, Pool
Roof Type Shingle
Porch Patio, Rear Porch, Screened
Attached Garage true
Garage true
Private Pool No
Building
Story 1
Entry Level One
Foundation Concrete Perimeter
Lot Size Range 0 to less than 1/4
Sewer Public Sewer
Water Public
Structure Type Block,Concrete,Stucco
New Construction false
Others
Pets Allowed Yes
HOA Fee Include Cable TV,Pool,Maintenance Grounds,Trash
Senior Community Yes
Ownership Fee Simple
Monthly Total Fees $145
Acceptable Financing Cash, Conventional, VA Loan
Membership Fee Required Required
Listing Terms Cash, Conventional, VA Loan
Special Listing Condition None
Read Less Info
Want to know what your home might be worth? Contact us for a FREE valuation!

Our team is ready to help you sell your home for the highest possible price ASAP

© 2025 My Florida Regional MLS DBA Stellar MLS. All Rights Reserved.
Bought with RE/MAX ALLIANCE GROUP
“My job is to find and attract mastery-based agents to the office, protect the culture, and make sure everyone is happy! ”
1637 Racetrack Rd # 100, Johns, FL, 32259, United States






