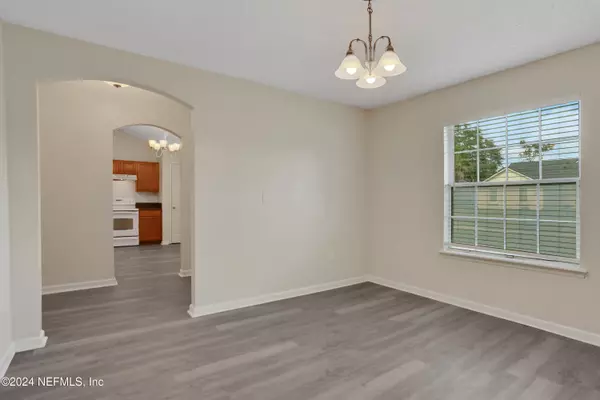$275,000
$275,000
For more information regarding the value of a property, please contact us for a free consultation.
3 Beds
2 Baths
1,492 SqFt
SOLD DATE : 12/13/2024
Key Details
Sold Price $275,000
Property Type Single Family Home
Sub Type Single Family Residence
Listing Status Sold
Purchase Type For Sale
Square Footage 1,492 sqft
Price per Sqft $184
Subdivision Whisper Glen
MLS Listing ID 2053610
Sold Date 12/13/24
Style Traditional
Bedrooms 3
Full Baths 2
Construction Status Updated/Remodeled
HOA Fees $16/ann
HOA Y/N Yes
Originating Board realMLS (Northeast Florida Multiple Listing Service)
Year Built 2005
Annual Tax Amount $3,684
Lot Size 9,583 Sqft
Acres 0.22
Property Description
Taking Back ups.
Welcome to 9276 Whisper Glen Drive, an adorably updated home with 3/2 plus a extra flex room all in a well-planned community.
Step inside to discover a home that has been lovingly updated with a new roof, fresh paint, and stylish new laminate flooring. The new hot water heater and AC system ensure comfort and efficiency year-round. Modernized light fixtures add a touch of elegance throughout the home.
The well-laid-out split floor plan offers privacy and convenience, with the primary bedroom situated on one side of the house featuring a garden tub, separate shower, huge closet, dual sinks and a step-in shower.
The 2-car garage provides ample space for your vehicles and storage needs. But the real showstopper is the fabulous backyard—spacious enough to accommodate a playground set, pool, and plenty of room for fun toys and pets. It's a perfect outdoor oasis for creating lasting memories.
Don't miss out on this gem of a home!
Location
State FL
County Duval
Community Whisper Glen
Area 064-Bent Creek/Plum Tree
Direction Old Middleburg Road S, turn right into Whisper Glen, home is on the left side. Close to Super Target and many many other stores, schools and great restaurants,. All you need are minutes from the house!
Interior
Interior Features Breakfast Bar, Ceiling Fan(s), Eat-in Kitchen, Open Floorplan, Primary Bathroom -Tub with Separate Shower, Split Bedrooms, Vaulted Ceiling(s), Walk-In Closet(s)
Heating Central, Electric
Cooling Central Air, Electric
Flooring Laminate
Furnishings Unfurnished
Laundry Electric Dryer Hookup, In Garage, Washer Hookup
Exterior
Parking Features Garage, Garage Door Opener
Garage Spaces 2.0
Fence Privacy, Wood
Pool None
Utilities Available Cable Available, Electricity Connected, Sewer Connected, Water Connected
View Trees/Woods
Roof Type Shingle
Porch Patio
Total Parking Spaces 2
Garage Yes
Private Pool No
Building
Lot Description Sprinklers In Front, Sprinklers In Rear
Sewer Public Sewer
Water Public
Architectural Style Traditional
Structure Type Composition Siding,Stucco
New Construction No
Construction Status Updated/Remodeled
Others
Senior Community No
Tax ID 0155301210
Security Features Smoke Detector(s)
Acceptable Financing Cash, Conventional
Listing Terms Cash, Conventional
Read Less Info
Want to know what your home might be worth? Contact us for a FREE valuation!

Our team is ready to help you sell your home for the highest possible price ASAP
Bought with LPT REALTY LLC

“My job is to find and attract mastery-based agents to the office, protect the culture, and make sure everyone is happy! ”
1637 Racetrack Rd # 100, Johns, FL, 32259, United States






