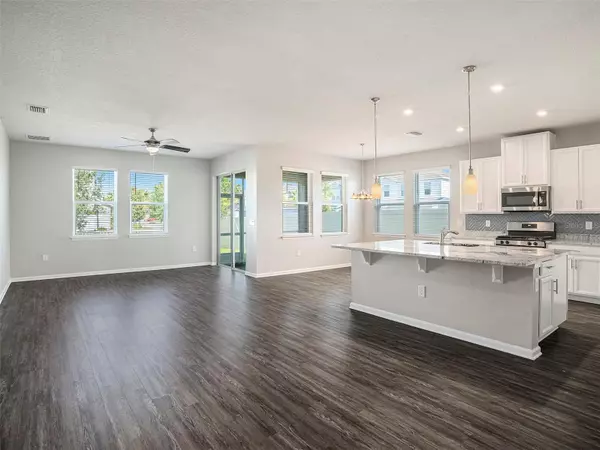$381,000
$388,000
1.8%For more information regarding the value of a property, please contact us for a free consultation.
3 Beds
2 Baths
2,043 SqFt
SOLD DATE : 12/16/2024
Key Details
Sold Price $381,000
Property Type Single Family Home
Sub Type Modular Home
Listing Status Sold
Purchase Type For Sale
Square Footage 2,043 sqft
Price per Sqft $186
Subdivision Lucaya Lake Club Ph 4C
MLS Listing ID O6203762
Sold Date 12/16/24
Bedrooms 3
Full Baths 2
HOA Fees $73/mo
HOA Y/N Yes
Originating Board Stellar MLS
Year Built 2020
Annual Tax Amount $9,522
Lot Size 7,405 Sqft
Acres 0.17
Property Description
Welcome to 12317 Blue Pacific Dr, nestled within an exclusive gated community offering an array of upscale amenities including all-natural gas. Experience luxury living at its finest with access to a 7,000 square foot clubhouse, a zero-entry pool, splash pad, playground, fitness center, walking trails, and a scenic 78-acre lake complete with a community dock for canoeing, kayaking, and paddleboarding.
Step inside the Seagate model, a spacious sanctuary spanning 2,043 square feet, featuring three bedrooms, two bathrooms, and an upgraded office all conveniently situated on one level. Enter through wide glass French doors into a welcoming foyer, leading to a gracious formal dining room and a second bedroom opposite. The open floor plan seamlessly integrates the kitchen/family room combo, with a dinette offering picturesque views of the incredible backyard.
Situated on a premium lot with a tranquil lake view, indulge in mesmerizing sunrises over the water and breathtaking backyard sunsets. Retreat to the primary bedroom, complete with an ensuite bathroom featuring a walk-in shower, dual sinks, and a dream-worthy closet. The two-car garage provides ample storage space, while indoor laundry adds convenience to this impeccable floor plan.
Experience the ultimate blend of comfort, convenience, and luxury living at 12317 Blue Pacific Dr.
Location
State FL
County Hillsborough
Community Lucaya Lake Club Ph 4C
Zoning PD
Interior
Interior Features Ceiling Fans(s), Kitchen/Family Room Combo, Living Room/Dining Room Combo, Stone Counters
Heating Central
Cooling Central Air
Flooring Vinyl
Fireplace false
Appliance Dishwasher, Dryer, Microwave, Range, Refrigerator, Washer
Laundry Laundry Room
Exterior
Exterior Feature Irrigation System
Garage Spaces 2.0
Utilities Available BB/HS Internet Available, Electricity Connected, Natural Gas Available, Natural Gas Connected, Public, Sewer Connected, Water Connected
Roof Type Shingle
Attached Garage true
Garage true
Private Pool No
Building
Entry Level One
Foundation Slab
Lot Size Range 0 to less than 1/4
Sewer Public Sewer
Water Public
Structure Type Block,Stucco
New Construction false
Others
Pets Allowed Yes
Senior Community No
Ownership Fee Simple
Monthly Total Fees $73
Membership Fee Required Required
Special Listing Condition None
Read Less Info
Want to know what your home might be worth? Contact us for a FREE valuation!

Our team is ready to help you sell your home for the highest possible price ASAP

© 2025 My Florida Regional MLS DBA Stellar MLS. All Rights Reserved.
Bought with MAMMOTH REALTY, LLC
“My job is to find and attract mastery-based agents to the office, protect the culture, and make sure everyone is happy! ”
1637 Racetrack Rd # 100, Johns, FL, 32259, United States






