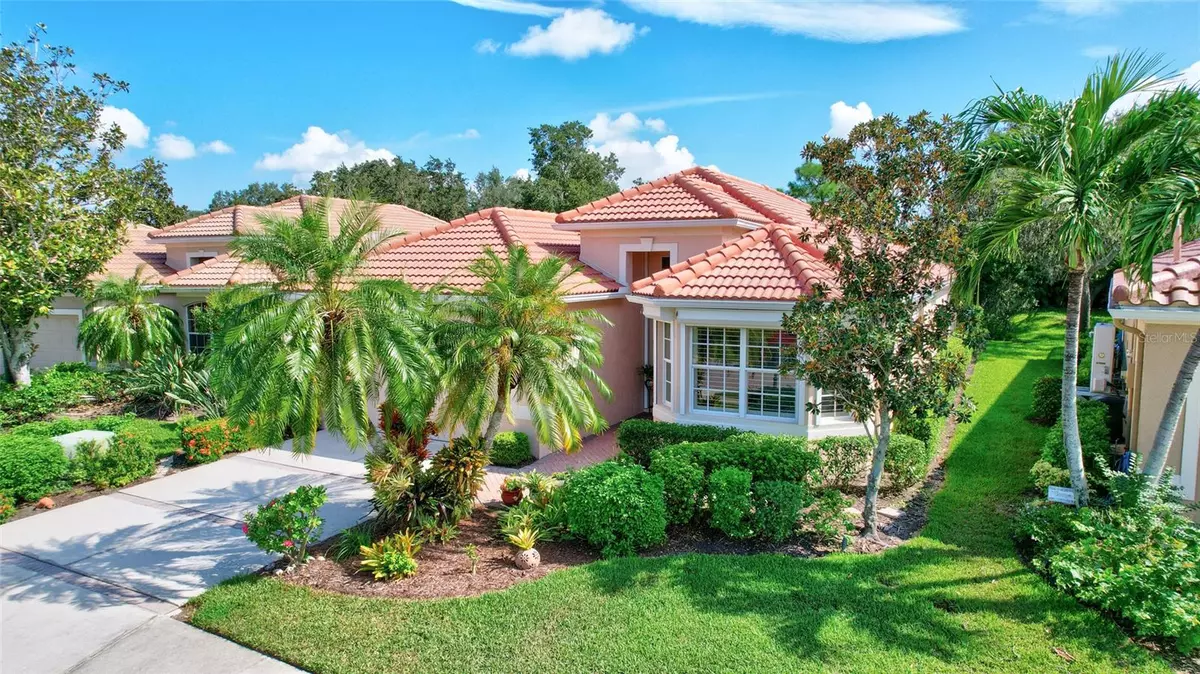$695,000
$715,000
2.8%For more information regarding the value of a property, please contact us for a free consultation.
3 Beds
2 Baths
2,028 SqFt
SOLD DATE : 12/16/2024
Key Details
Sold Price $695,000
Property Type Single Family Home
Sub Type Single Family Residence
Listing Status Sold
Purchase Type For Sale
Square Footage 2,028 sqft
Price per Sqft $342
Subdivision Turtle Rock Prcl G
MLS Listing ID A4624281
Sold Date 12/16/24
Bedrooms 3
Full Baths 2
Construction Status Appraisal,Financing,Inspections
HOA Fees $205/qua
HOA Y/N Yes
Originating Board Stellar MLS
Year Built 2001
Annual Tax Amount $3,555
Lot Size 6,534 Sqft
Acres 0.15
Property Description
Discover this move-in ready Gem in the maintenance-free Somerset neighborhood within Turtle Rock on Palmer Ranch. Pride of ownership is evident throughout this 3-bedroom, 2-bathroom Lee Wetherington designed home which boasts an open-flow floorplan & efficient design. Light & bright interiors with 9-11 ft. ceilings & tiled flooring throughout provides both gracious living & easy maintenance. The Heart of the Home beckons where the chef's kitchen awaits, complete with solid-wood cabinetry, granite countertops and newer appliances. The bar top & café seating take advantage of the aquarium glass view of the spacious outdoor living area. The fully renovated primary ensuite offers spa-like convenience & comfort. Enjoy the versatility of the multi-purpose room with a glass slider to the screened lanai, connected to the primary suite, and a den/office/3rd bedroom with French doors & a dedicated closet. The outside living space is a true oasis, featuring a heated pool with a waterfall & al fresco dining all within a screened lanai & surrounded by sub-tropical custom landscaping that provides privacy and a lush environment. The home also includes a 2-car garage with a new hurricane door, hurricane shutters & lanai storm curtain. No CDD Fees & NOT located in a Flood Zone. This meticulously maintained & continuously updated home by the original owners has built-in niches, glass block windows in several living spaces adding charm and functionality to this feature property. The gated Turtle Rock Community offers overs 500 acres of mature natural Florida beauty & residents enjoy a range of amenities including a geothermal heated lap pool, pickleball & tennis courts, a basketball court, fenced playground, a 1.4 mile interior nature trail & community center. Centrally located within Palmer Ranch, Turtle Rock is 20 minutes north to Cultural Downtown Sarasota or south to Downtown Venice, 15 minutes to several world-renowned Gulf Beaches & adjacent to the 20-mile Legacy Trail for walking/jogging/bicycling. Embrace the outdoor Sarasota-Sunshine lifestyle & make this exceptional property your own!
Location
State FL
County Sarasota
Community Turtle Rock Prcl G
Zoning RSF1
Rooms
Other Rooms Bonus Room, Den/Library/Office, Great Room, Inside Utility
Interior
Interior Features Built-in Features, Ceiling Fans(s), Central Vaccum, Eat-in Kitchen, High Ceilings, Kitchen/Family Room Combo, Living Room/Dining Room Combo, Open Floorplan, Solid Wood Cabinets, Split Bedroom, Stone Counters, Tray Ceiling(s), Walk-In Closet(s), Window Treatments
Heating Central, Heat Pump
Cooling Central Air
Flooring Ceramic Tile, Tile
Furnishings Unfurnished
Fireplace false
Appliance Convection Oven, Cooktop, Dishwasher, Disposal, Dryer, Gas Water Heater, Kitchen Reverse Osmosis System, Microwave, Range Hood, Refrigerator, Washer, Water Softener
Laundry Gas Dryer Hookup, Laundry Room, Washer Hookup
Exterior
Exterior Feature French Doors, Garden, Hurricane Shutters, Irrigation System, Lighting, Outdoor Grill, Private Mailbox, Rain Gutters, Sidewalk, Sliding Doors
Parking Features Garage Door Opener
Garage Spaces 2.0
Pool Gunite, Heated, In Ground, Lighting, Screen Enclosure
Community Features Association Recreation - Owned, Clubhouse, Deed Restrictions, Gated Community - Guard, Playground, Pool, Sidewalks, Tennis Courts
Utilities Available BB/HS Internet Available, Cable Connected, Electricity Connected, Fire Hydrant, Natural Gas Connected, Phone Available, Public, Sewer Connected, Sprinkler Recycled, Street Lights, Underground Utilities, Water Connected
Amenities Available Basketball Court, Clubhouse, Fence Restrictions, Gated, Maintenance, Pickleball Court(s), Playground, Pool, Recreation Facilities, Security, Tennis Court(s), Trail(s)
View Garden, Pool
Roof Type Tile
Porch Covered, Enclosed, Rear Porch, Screened
Attached Garage true
Garage true
Private Pool Yes
Building
Lot Description In County, Landscaped, Near Golf Course, Near Marina, Sidewalk, Paved, Private
Entry Level One
Foundation Slab
Lot Size Range 0 to less than 1/4
Builder Name Lee Wetherington Homes, Inc.
Sewer Public Sewer
Water Public
Architectural Style Florida
Structure Type Concrete,Stucco
New Construction false
Construction Status Appraisal,Financing,Inspections
Schools
Elementary Schools Ashton Elementary
Middle Schools Sarasota Middle
High Schools Riverview High
Others
Pets Allowed Yes
HOA Fee Include Guard - 24 Hour,Pool,Escrow Reserves Fund,Insurance,Maintenance Structure,Maintenance Grounds,Management,Private Road,Recreational Facilities,Security
Senior Community No
Ownership Fee Simple
Monthly Total Fees $219
Acceptable Financing Cash, Conventional, FHA, VA Loan
Membership Fee Required Required
Listing Terms Cash, Conventional, FHA, VA Loan
Special Listing Condition None
Read Less Info
Want to know what your home might be worth? Contact us for a FREE valuation!

Our team is ready to help you sell your home for the highest possible price ASAP

© 2024 My Florida Regional MLS DBA Stellar MLS. All Rights Reserved.
Bought with MICHAEL SAUNDERS & COMPANY

“My job is to find and attract mastery-based agents to the office, protect the culture, and make sure everyone is happy! ”
1637 Racetrack Rd # 100, Johns, FL, 32259, United States






