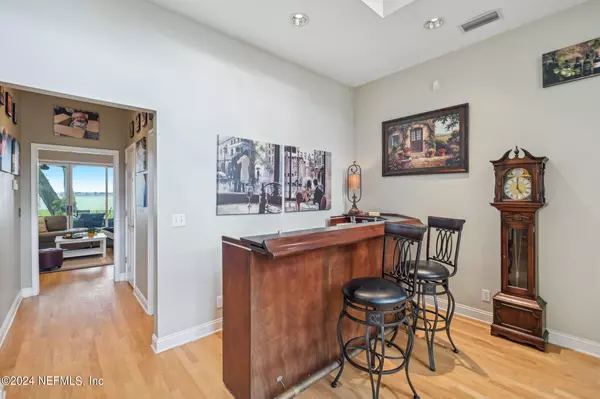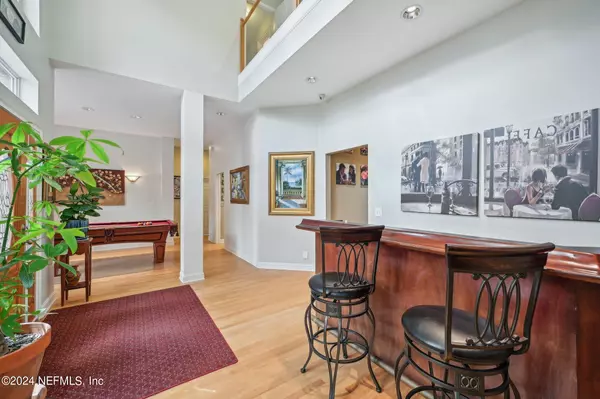$832,000
$885,000
6.0%For more information regarding the value of a property, please contact us for a free consultation.
5 Beds
4 Baths
3,308 SqFt
SOLD DATE : 12/18/2024
Key Details
Sold Price $832,000
Property Type Single Family Home
Sub Type Single Family Residence
Listing Status Sold
Purchase Type For Sale
Square Footage 3,308 sqft
Price per Sqft $251
Subdivision Sandy Shores
MLS Listing ID 2045725
Sold Date 12/18/24
Style Traditional
Bedrooms 5
Full Baths 3
Half Baths 1
HOA Y/N No
Originating Board realMLS (Northeast Florida Multiple Listing Service)
Year Built 1995
Annual Tax Amount $8,274
Lot Size 0.610 Acres
Acres 0.61
Property Description
Welcome to Sandy Shores with amazing water views- deep water (even at low tide) river location with dock-two boat lifts 20k and 8k both new in 2022''- 10 mins to downtown or 30 mins to open ocean! Spacious 5 bedroom/3.5 bathroom brick home features a traditional split floorplan with formal living and dining spaces. A family room with cozy fireplace & patio access opens up to a casual dining area and the kitchen with Island and tons of cabinet and countertop space making this space perfect for entertaining. Main floor owner's retreat has water views, large walk in closet and ensuite with garden tub, double vanities and tile shower. Two more bedrooms with shared bath (with exterior access), possible bedroom or office and large laundry on the first floor. The second floor offers the option for 2 more bedrooms or media/bonus rooms. Full bath and extra closet space upstairs. Outside is a screened paver patio, partially fenced yard and walkway to a private dock. GREAT location with easy access to highways, shopping, dining and more. MUST SEE- Schedule a private tour today!
Location
State FL
County Duval
Community Sandy Shores
Area 041-Arlington
Direction From Fort Caroline & University, Turn Right on University Blvd N, Left to John Reynolds Dr., Right to Wayland St, Left on Sandy Shores Dr., Home is the left.
Interior
Interior Features Built-in Features, Ceiling Fan(s), Eat-in Kitchen, Entrance Foyer, Jack and Jill Bath, Open Floorplan, Pantry, Primary Bathroom -Tub with Separate Shower, Primary Downstairs, Split Bedrooms, Walk-In Closet(s)
Heating Central, Electric
Cooling Central Air, Electric
Flooring Carpet, Tile, Wood
Furnishings Unfurnished
Laundry Electric Dryer Hookup, In Unit, Lower Level, Washer Hookup
Exterior
Exterior Feature Boat Lift, Boat Slip, Dock
Parking Features Attached, Garage, Garage Door Opener
Garage Spaces 2.0
Fence Back Yard
Pool None
Utilities Available Cable Available, Electricity Connected, Sewer Connected, Water Connected
View River, Water
Roof Type Shingle
Porch Covered, Rear Porch, Screened
Total Parking Spaces 2
Garage Yes
Private Pool No
Building
Lot Description Cul-De-Sac
Faces West
Sewer Public Sewer
Water Public
Architectural Style Traditional
New Construction No
Schools
Elementary Schools Fort Caroline
Middle Schools Arlington
High Schools Terry Parker
Others
Senior Community No
Tax ID 1123430015
Security Features Smoke Detector(s)
Acceptable Financing Cash, Conventional, FHA, VA Loan
Listing Terms Cash, Conventional, FHA, VA Loan
Read Less Info
Want to know what your home might be worth? Contact us for a FREE valuation!

Our team is ready to help you sell your home for the highest possible price ASAP
Bought with NON MLS

“My job is to find and attract mastery-based agents to the office, protect the culture, and make sure everyone is happy! ”
1637 Racetrack Rd # 100, Johns, FL, 32259, United States






