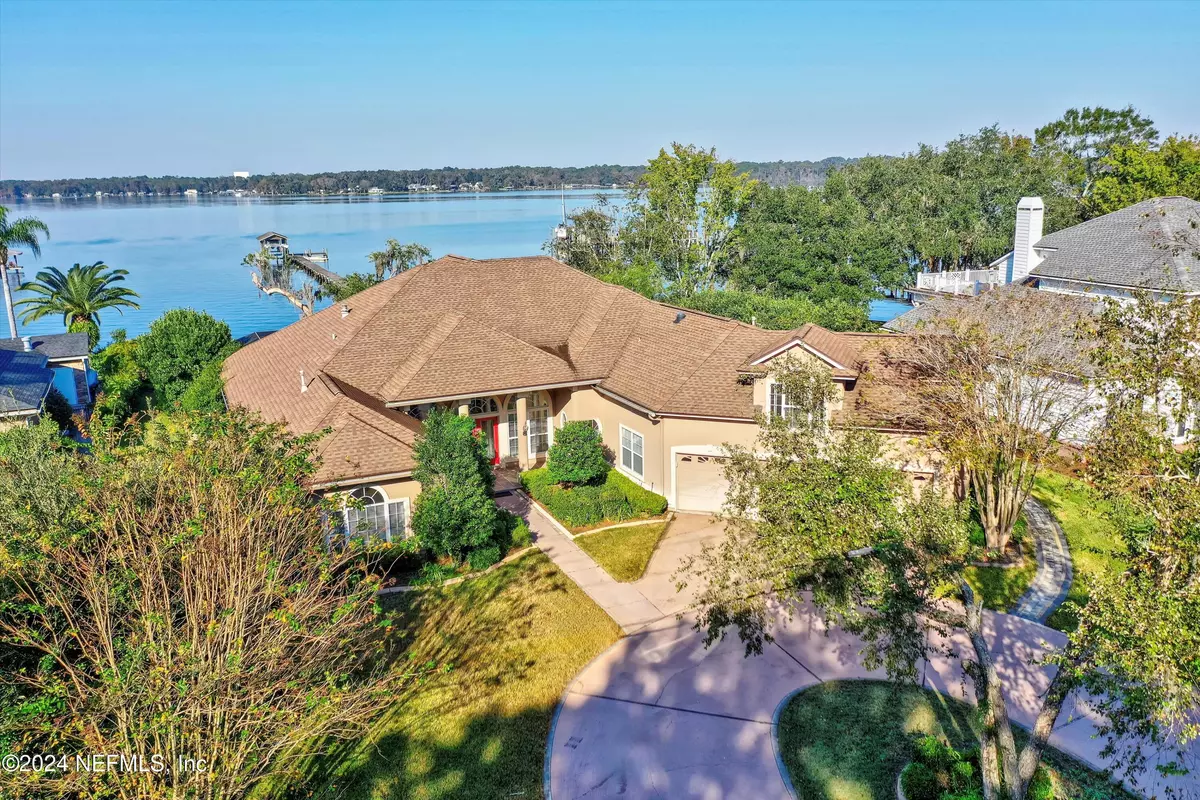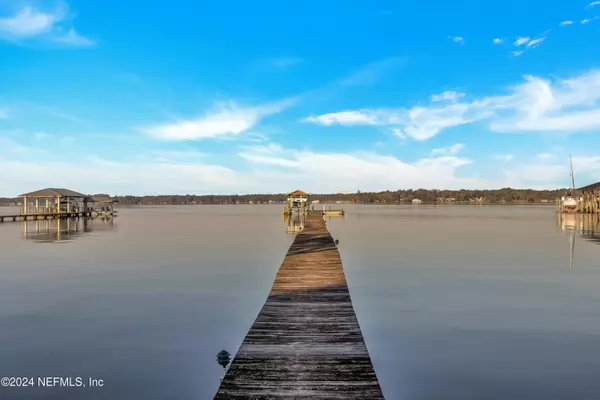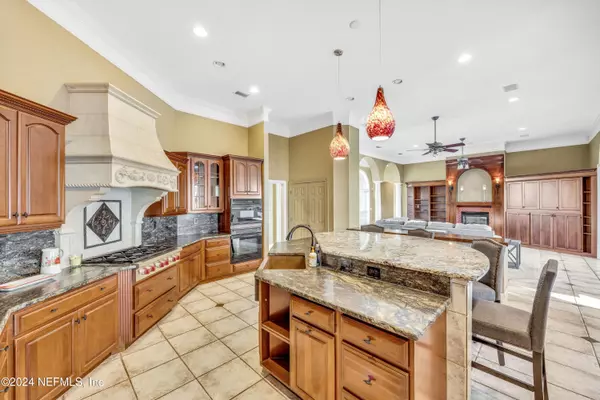$1,475,000
$1,633,000
9.7%For more information regarding the value of a property, please contact us for a free consultation.
7 Beds
4 Baths
4,249 SqFt
SOLD DATE : 12/19/2024
Key Details
Sold Price $1,475,000
Property Type Single Family Home
Sub Type Single Family Residence
Listing Status Sold
Purchase Type For Sale
Square Footage 4,249 sqft
Price per Sqft $347
Subdivision Neilhurst
MLS Listing ID 2053154
Sold Date 12/19/24
Style Traditional
Bedrooms 7
Full Baths 4
HOA Fees $4/ann
HOA Y/N Yes
Originating Board realMLS (Northeast Florida Multiple Listing Service)
Year Built 2000
Annual Tax Amount $20,547
Lot Size 0.380 Acres
Acres 0.38
Lot Dimensions 109x180
Property Description
Endless sunsets on Dr's Lake. Open floor plan with owner's suite on first floor. and 4 additional bedrooms. Chefs kitchen with Wolf gas stove, custom granite countertops, large living room with massive triple sliding doors for unobstructed view of your in ground pool, 2 year old hot tub, covered boat house and dock. 2nd floor is a complete in-law suite, including full kitchen and a private 2nd story screened porch. so much room! Outdoor kitchen on the new patio..this is a must see home! Photos coming soon!!
Location
State FL
County Clay
Community Neilhurst
Area 122-Fleming Island-Nw
Direction 17 to Eagle Harbor Parkway, left on Harbor Lake Drive to end, make right. home on left. CR220 to Lakeshore Dr W. follow to stop sign at Harbor lake Dr make left, take to end, go right home on left
Rooms
Other Rooms Boat House
Interior
Interior Features Built-in Features, Ceiling Fan(s), Eat-in Kitchen, Entrance Foyer, In-Law Floorplan, Jack and Jill Bath, Open Floorplan, Pantry, Primary Bathroom -Tub with Separate Shower, Primary Downstairs, Split Bedrooms
Heating Central, Electric, Heat Pump
Cooling Central Air, Multi Units
Flooring Carpet, Tile
Fireplaces Number 1
Fireplaces Type Double Sided, Gas
Furnishings Unfurnished
Fireplace Yes
Laundry Lower Level
Exterior
Exterior Feature Balcony, Boat Lift, Boat Slip, Dock, Outdoor Kitchen
Parking Features Attached, Circular Driveway, Garage, Garage Door Opener, Off Street
Garage Spaces 3.0
Pool In Ground, Waterfall
Utilities Available Cable Available, Natural Gas Not Available, Sewer Connected, Propane
Amenities Available Basketball Court, Golf Course, Park, Pickleball, Playground, Tennis Court(s)
View Lake, Water
Roof Type Shingle
Porch Covered, Front Porch, Porch, Screened
Total Parking Spaces 3
Garage Yes
Private Pool No
Building
Lot Description Sprinklers In Front, Sprinklers In Rear
Faces East
Sewer Public Sewer
Water Public
Architectural Style Traditional
Structure Type Block,Stucco
New Construction No
Schools
Elementary Schools Fleming Island
Middle Schools Orange Park
High Schools Fleming Island
Others
HOA Name Eagle Harbor
Senior Community No
Tax ID 30042602124401100
Security Features Smoke Detector(s)
Acceptable Financing Cash, Conventional
Listing Terms Cash, Conventional
Read Less Info
Want to know what your home might be worth? Contact us for a FREE valuation!

Our team is ready to help you sell your home for the highest possible price ASAP
Bought with MOMENTUM REALTY
“My job is to find and attract mastery-based agents to the office, protect the culture, and make sure everyone is happy! ”
1637 Racetrack Rd # 100, Johns, FL, 32259, United States






