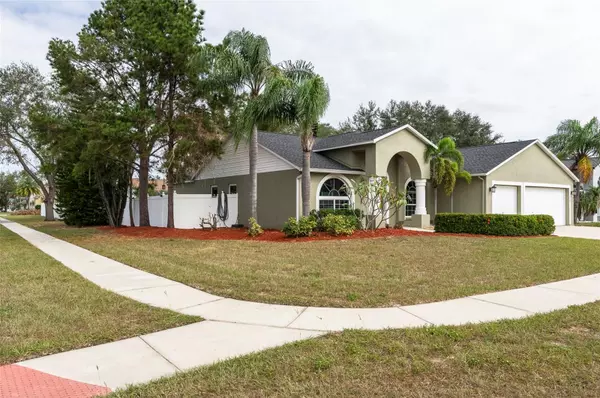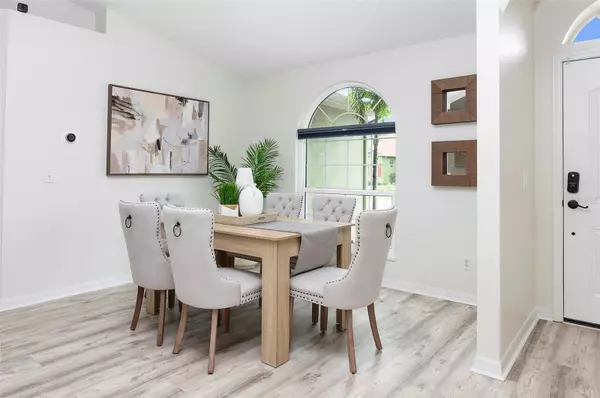$460,000
$449,900
2.2%For more information regarding the value of a property, please contact us for a free consultation.
4 Beds
2 Baths
2,006 SqFt
SOLD DATE : 12/20/2024
Key Details
Sold Price $460,000
Property Type Single Family Home
Sub Type Single Family Residence
Listing Status Sold
Purchase Type For Sale
Square Footage 2,006 sqft
Price per Sqft $229
Subdivision Cristina Ph 3 Un 3
MLS Listing ID TB8318391
Sold Date 12/20/24
Bedrooms 4
Full Baths 2
Construction Status Appraisal,Financing,Inspections
HOA Fees $18/ann
HOA Y/N Yes
Originating Board Stellar MLS
Year Built 2002
Annual Tax Amount $4,594
Lot Size 0.260 Acres
Acres 0.26
Lot Dimensions 83.98x136
Property Description
Step into your private oasis in this freshly painted, move-in-ready pool home situated on a quarter-acre corner lot with a roof installed in 2021 and A BRAND NEW AC. This retreat combines style and functionality with four bedrooms, two bathrooms, a bonus den, and a thoughtful split-bedroom layout for seamless living. Luxury vinyl plank flooring, vaulted ceilings, and abundant natural light create a welcoming atmosphere, while the renovated kitchen—complete with granite countertops and stainless steel appliances—adds ease to both family dinners and entertaining.
The primary suite is a highlight, featuring a spacious walk-in closet, pool access, and a private bathroom designed for relaxation, with a garden soaking tub and an oversized shower. A versatile front den provides the perfect home office, media room, or lounge space.
Outdoors, the backyard offers a perfect retreat experience. Enjoy the pebble-tech finished pool and spa with color-changing LED pool light (app-controlled) and privacy screens, which are ideal for relaxing swims or evening soaks. The pool comes with The Clear Comfort System (a 5K system) which oxidizes the water to require minimal chemicals, a pool guy's dream! A covered patio invites outdoor dining and has 4 x 1500w mounted patio heaters while the expansive fenced yard provides seclusion and space for family activities. For car enthusiasts, the three-car garage includes ample storage and an EV charger, and a tankless water heater.
This home also features a professionally installed Simply Safe Alarm System for the new owner's peace of mind.
Located just 7 minutes from I-75, 26 miles to MacDill AFB, and within easy reach of Disney, this home perfectly combines convenience with luxury. With low community fees, no CDD, and the added benefit of not being in a flood zone, along with nearby top-rated schools, shopping, and recreation, this is where everyday living meets elevated style.
Location
State FL
County Hillsborough
Community Cristina Ph 3 Un 3
Zoning PD
Interior
Interior Features Ceiling Fans(s), Eat-in Kitchen, High Ceilings, Kitchen/Family Room Combo, Living Room/Dining Room Combo, Open Floorplan, Primary Bedroom Main Floor, Solid Surface Counters, Solid Wood Cabinets, Split Bedroom, Vaulted Ceiling(s), Walk-In Closet(s)
Heating Electric, Heat Pump
Cooling Central Air
Flooring Luxury Vinyl
Fireplace false
Appliance Dishwasher, Disposal, Dryer, Refrigerator, Tankless Water Heater, Washer
Laundry Inside
Exterior
Exterior Feature Private Mailbox, Sidewalk
Garage Spaces 3.0
Fence Fenced, Vinyl
Pool Deck, Fiber Optic Lighting, Gunite, In Ground, Screen Enclosure
Utilities Available Electricity Available, Electricity Connected, Sewer Connected, Water Connected
Roof Type Shingle
Attached Garage true
Garage true
Private Pool Yes
Building
Lot Description Cul-De-Sac, Paved
Story 1
Entry Level One
Foundation Slab
Lot Size Range 1/4 to less than 1/2
Sewer Public Sewer
Water Public
Structure Type Cement Siding,Stucco
New Construction false
Construction Status Appraisal,Financing,Inspections
Schools
Elementary Schools Riverview Elem School-Hb
Middle Schools Rodgers-Hb
High Schools Riverview-Hb
Others
Pets Allowed Yes
Senior Community No
Ownership Fee Simple
Monthly Total Fees $18
Acceptable Financing Cash, Conventional, FHA, VA Loan
Membership Fee Required Required
Listing Terms Cash, Conventional, FHA, VA Loan
Special Listing Condition None
Read Less Info
Want to know what your home might be worth? Contact us for a FREE valuation!

Our team is ready to help you sell your home for the highest possible price ASAP

© 2025 My Florida Regional MLS DBA Stellar MLS. All Rights Reserved.
Bought with MARZUCCO REAL ESTATE
“My job is to find and attract mastery-based agents to the office, protect the culture, and make sure everyone is happy! ”
1637 Racetrack Rd # 100, Johns, FL, 32259, United States






